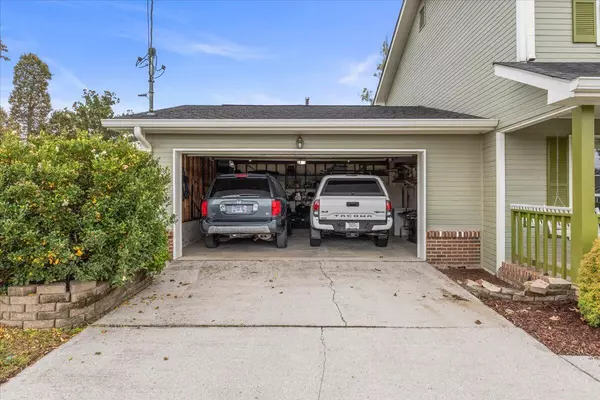
4 Beds
3 Baths
2,203 SqFt
4 Beds
3 Baths
2,203 SqFt
Key Details
Property Type Single Family Home
Sub Type Single Family Residence
Listing Status Active
Purchase Type For Sale
Square Footage 2,203 sqft
Price per Sqft $196
Subdivision Autumn Chase
MLS Listing ID 1523244
Style Contemporary
Bedrooms 4
Full Baths 2
Half Baths 1
Year Built 1990
Lot Size 0.260 Acres
Acres 0.26
Lot Dimensions 55.08X209.38
Property Sub-Type Single Family Residence
Source Greater Chattanooga REALTORS®
Property Description
You'll love how incredibly easy it is to get around. With quick access to the Interstate (I-75), your commute will be simple. All the shops, fantastic restaurants, and the hospital on Gunbarrel Road are practically right around the corner—making errands and appointments a breeze!
This home feels fresh, with an entire second floor renovated in 2020 (a new roof was also installed in 2020). The kitchen features gorgeous granite countertops, new cabinets, new flooring, a cozy breakfast nook, and a separate formal dining room. You'll have plenty of space to host friends or simply spread out and relax.
Step outside and truly appreciate the large lot and the feeling of space it provides. The backyard is fully fenced, offering you maximum privacy for enjoying your outdoor time. Whether you're relaxing on the charming front porch with your morning coffee or hosting a cookout on the wonderful covered back deck, you'll find the perfect spot for every season. The front yard offers lovely curb appeal and an inviting covered porch, welcoming you and your guests home every time.
Additional features include a 2-car garage and a backyard already prepped with an organic gardening spot. This home is truly move-in ready for you to start making memories!
Location
State TN
County Hamilton
Area 0.26
Rooms
Basement Crawl Space
Dining Room true
Interior
Interior Features Breakfast Nook, Eat-in Kitchen, Granite Counters, Pantry, Separate Dining Room, Tub/shower Combo, Walk-In Closet(s)
Heating Central, Natural Gas
Cooling Central Air, Electric
Flooring Hardwood, Vinyl
Fireplaces Number 1
Fireplaces Type Living Room, Wood Burning
Fireplace Yes
Window Features Vinyl Frames
Appliance Refrigerator, Microwave, Gas Water Heater, Free-Standing Electric Range, Dishwasher
Heat Source Central, Natural Gas
Laundry Electric Dryer Hookup, Gas Dryer Hookup, Laundry Closet, Washer Hookup
Exterior
Exterior Feature Private Yard
Parking Features Garage Door Opener, Kitchen Level, Off Street
Garage Spaces 2.0
Garage Description Attached, Garage Door Opener, Kitchen Level, Off Street
Utilities Available Cable Available, Electricity Available, Phone Available
Roof Type Shingle
Porch Covered, Deck, Patio, Porch, Porch - Covered
Total Parking Spaces 2
Garage Yes
Building
Lot Description Gentle Sloping
Faces I-75 to Jenkins Road exit, then take Jenkins Road turn left onto Standifer Gap, then left into Autumn Chase on Autumn Chase Drive at the top of the hill turn left onto Fallen Maple. House is on the left at 8120.
Story Two
Foundation Block
Sewer Septic Tank
Water Public
Architectural Style Contemporary
Structure Type Other
Schools
Elementary Schools Wolftever Elementary
Middle Schools Ooltewah Middle
High Schools Ooltewah
Others
Senior Community No
Tax ID 150a C 068
Security Features Smoke Detector(s)
Acceptable Financing Cash, Conventional, FHA, VA Loan
Listing Terms Cash, Conventional, FHA, VA Loan


Find out why customers are choosing LPT Realty to meet their real estate needs






