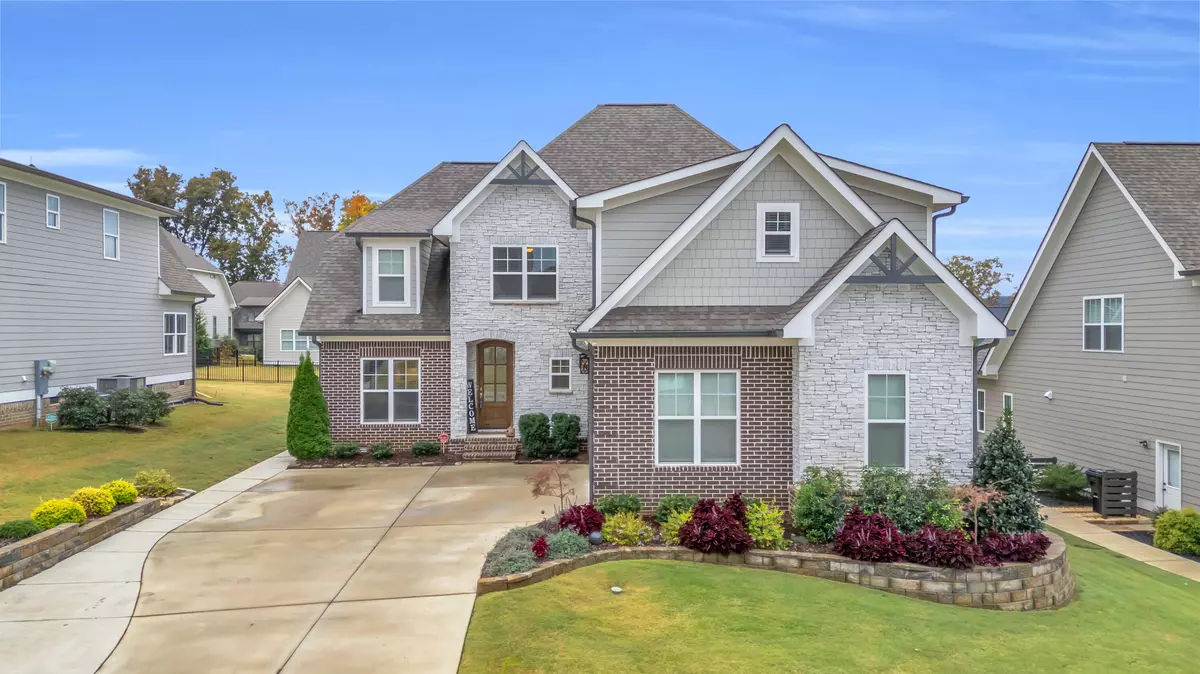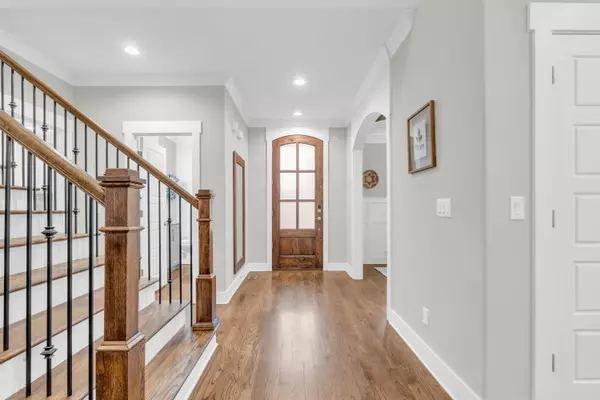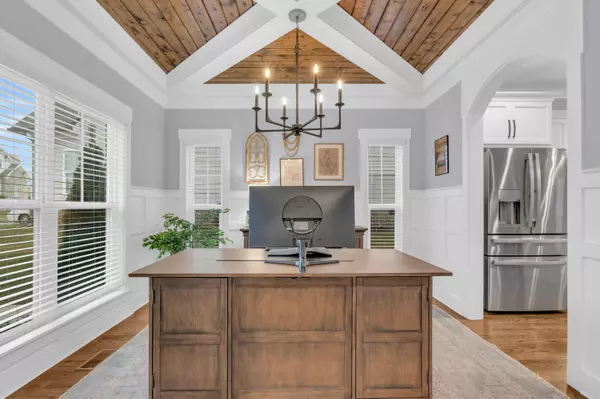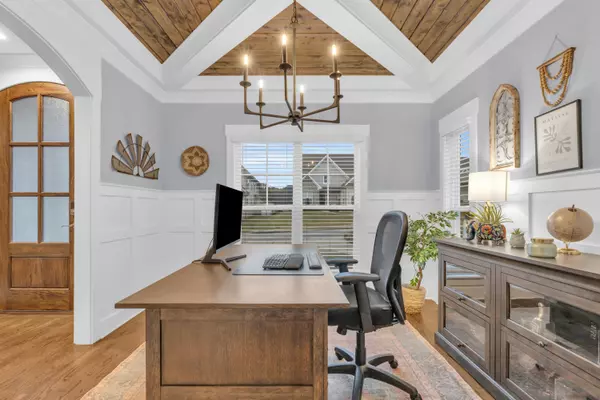
4 Beds
4 Baths
2,850 SqFt
4 Beds
4 Baths
2,850 SqFt
Key Details
Property Type Single Family Home
Sub Type Single Family Residence
Listing Status Active
Purchase Type For Sale
Square Footage 2,850 sqft
Price per Sqft $249
Subdivision Hawks Landing
MLS Listing ID 1523219
Bedrooms 4
Full Baths 3
Half Baths 1
HOA Fees $650/ann
Year Built 2022
Lot Size 8,712 Sqft
Acres 0.2
Lot Dimensions 70x127
Property Sub-Type Single Family Residence
Source Greater Chattanooga REALTORS®
Property Description
Additional upgrades include crawl space lighting and temperature-controlled foundation vents.Enjoy added peace of mind with a whole-home generator and storm shelter located in the garage. This home truly offers beauty, comfort, and security—inside and out.
Location
State TN
County Hamilton
Area 0.2
Rooms
Dining Room true
Interior
Interior Features Ceiling Fan(s), Connected Shared Bathroom, Double Vanity, En Suite, Granite Counters, High Ceilings, Kitchen Island, Pantry, Primary Downstairs, Separate Dining Room, Separate Shower, Soaking Tub, Walk-In Closet(s)
Heating Central, Natural Gas
Cooling Central Air
Flooring Carpet, Hardwood, Tile
Fireplaces Number 1
Fireplaces Type Gas Log, Great Room
Equipment Generator
Fireplace Yes
Window Features Insulated Windows,Vinyl Frames
Appliance Water Heater, Washer, Refrigerator, Microwave, Free-Standing Gas Range, Dryer, Disposal, Dishwasher
Heat Source Central, Natural Gas
Laundry Electric Dryer Hookup, Gas Dryer Hookup, Laundry Room, Main Level, Sink, Washer Hookup
Exterior
Exterior Feature None
Parking Features Driveway, Garage, Kitchen Level
Garage Spaces 2.0
Garage Description Attached, Driveway, Garage, Kitchen Level
Pool Community
Community Features Clubhouse, Pool, Sidewalks
Utilities Available Natural Gas Connected, Sewer Connected, Water Connected, Underground Utilities
Roof Type Shingle
Porch Front Porch, Porch - Screened
Total Parking Spaces 2
Garage Yes
Building
Lot Description Landscaped, Level
Faces East on East Brainerd Rd. Continue straight at the 4-way at Ooltewah Ringgold Rd for approximately 3.4 miles, turn left onto Hawks Creek Dr. Follow Hawks Creek through the subdivision, past the pool and up the hill, turn left on Flicker Way, Turn left on Gavin Way. Then the 1st right on Brownspring Dr. Home is on the left.
Story One and One Half
Foundation Block
Sewer Public Sewer
Water Public
Additional Building Storm Shelter
Structure Type Brick,HardiPlank Type,Stone
Schools
Elementary Schools Apison Elementary
Middle Schools East Hamilton
High Schools East Hamilton
Others
Senior Community No
Tax ID 161o C 072
Security Features Smoke Detector(s)
Acceptable Financing Cash, Conventional, FHA, VA Loan
Listing Terms Cash, Conventional, FHA, VA Loan


Find out why customers are choosing LPT Realty to meet their real estate needs






