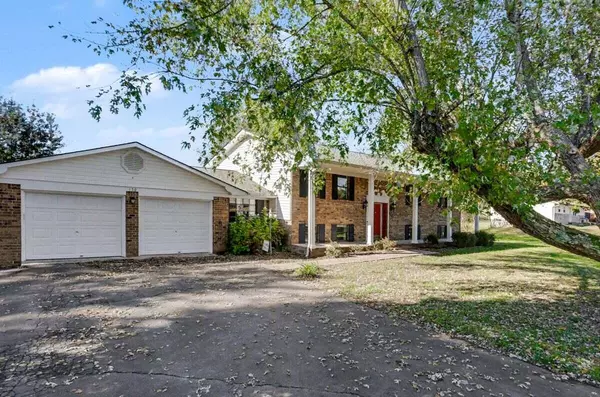
6 Beds
3 Baths
3,400 SqFt
6 Beds
3 Baths
3,400 SqFt
Key Details
Property Type Single Family Home
Sub Type Single Family Residence
Listing Status Active
Purchase Type For Sale
Square Footage 3,400 sqft
Price per Sqft $117
MLS Listing ID 1523215
Style Split Foyer
Bedrooms 6
Full Baths 2
Half Baths 1
Year Built 1977
Lot Size 2.600 Acres
Acres 2.6
Lot Dimensions 451 x 454
Property Sub-Type Single Family Residence
Source Greater Chattanooga REALTORS®
Property Description
Set on 2.6 acres, this property blends bright, open living spaces with the perfect balance of comfort and functionality. The main level features a light-filled living and dining area that opens to a redesigned kitchen with stainless appliances, butcher block counters, and generous prep and storage space. The main-level primary suite offers a private updated bath and great closet space, and two additional bedrooms with a well-finished hall bath complete this level.
The lower level provides even more flexibility with three additional bedrooms, an office or flex room, a large bonus room with a fireplace, half bath, and a dedicated laundry room.
Outside is where this home truly shines. Enjoy a beautiful inground pool, multiple areas for entertaining, and peaceful golf course views that make every day feel like a getaway. A detached one-car garage offers ample storage and electrical service — ideal for hobbies, a workshop, or extra parking. The setting offers privacy while keeping you close to everything — minutes from downtown Cleveland, local coffee spots, shopping, and dining favorites like Café Roma and Jenkins Deli. Outdoor enthusiasts will love being near Red Clay State Park, the Ocoee River, and Cherokee National Forest, while quick access to I-75 makes commuting to Chattanooga simple.
Location
State TN
County Bradley
Area 2.6
Rooms
Basement Finished, Full
Dining Room true
Interior
Interior Features Ceiling Fan(s), Central Vacuum, Double Vanity, Eat-in Kitchen, En Suite, High Speed Internet, Kitchen Island, Separate Dining Room, Split Bedrooms, Tub/shower Combo
Heating Central, Electric
Cooling Central Air, Electric
Flooring Carpet, Hardwood, Tile
Fireplaces Number 1
Fireplaces Type Family Room, Wood Burning
Equipment None
Fireplace Yes
Appliance Refrigerator, Microwave, Free-Standing Electric Range, Electric Water Heater, Dishwasher
Heat Source Central, Electric
Laundry Electric Dryer Hookup, Laundry Room, Washer Hookup
Exterior
Exterior Feature None
Parking Features Garage, Garage Faces Front
Garage Spaces 3.0
Garage Description Attached, Garage, Garage Faces Front
Pool Fenced, In Ground, Outdoor Pool
Community Features Golf
Utilities Available Electricity Connected, Phone Available, Sewer Not Available, Water Connected
Roof Type Asphalt,Shingle
Porch Covered, Deck, Patio, Porch, Porch - Covered
Total Parking Spaces 3
Garage Yes
Building
Lot Description Landscaped, Level, Many Trees, On Golf Course
Faces Take I-75 N toward Knoxville. Take Exit 20 toward US-64 Bypass E/US-11. Merge onto US-74 E. Take the Blue Springs Rd. SE exit then turn left onto Blue Springs Rd. SE. Turn left onto Bell Rd. In approximately 2 miles, 150 Golf Dr. SE will be on your right.
Story Two
Foundation Block
Sewer Septic Tank
Water Public
Architectural Style Split Foyer
Additional Building Garage(s)
Structure Type Brick,Vinyl Siding,Other
Schools
Elementary Schools Waterville Elementary
Middle Schools Lake Forest Middle
High Schools Lake Forest High School
Others
Senior Community No
Tax ID 073l C 004.00
Security Features Smoke Detector(s)
Acceptable Financing Cash, Conventional, FHA, USDA Loan, VA Loan
Listing Terms Cash, Conventional, FHA, USDA Loan, VA Loan


Find out why customers are choosing LPT Realty to meet their real estate needs






