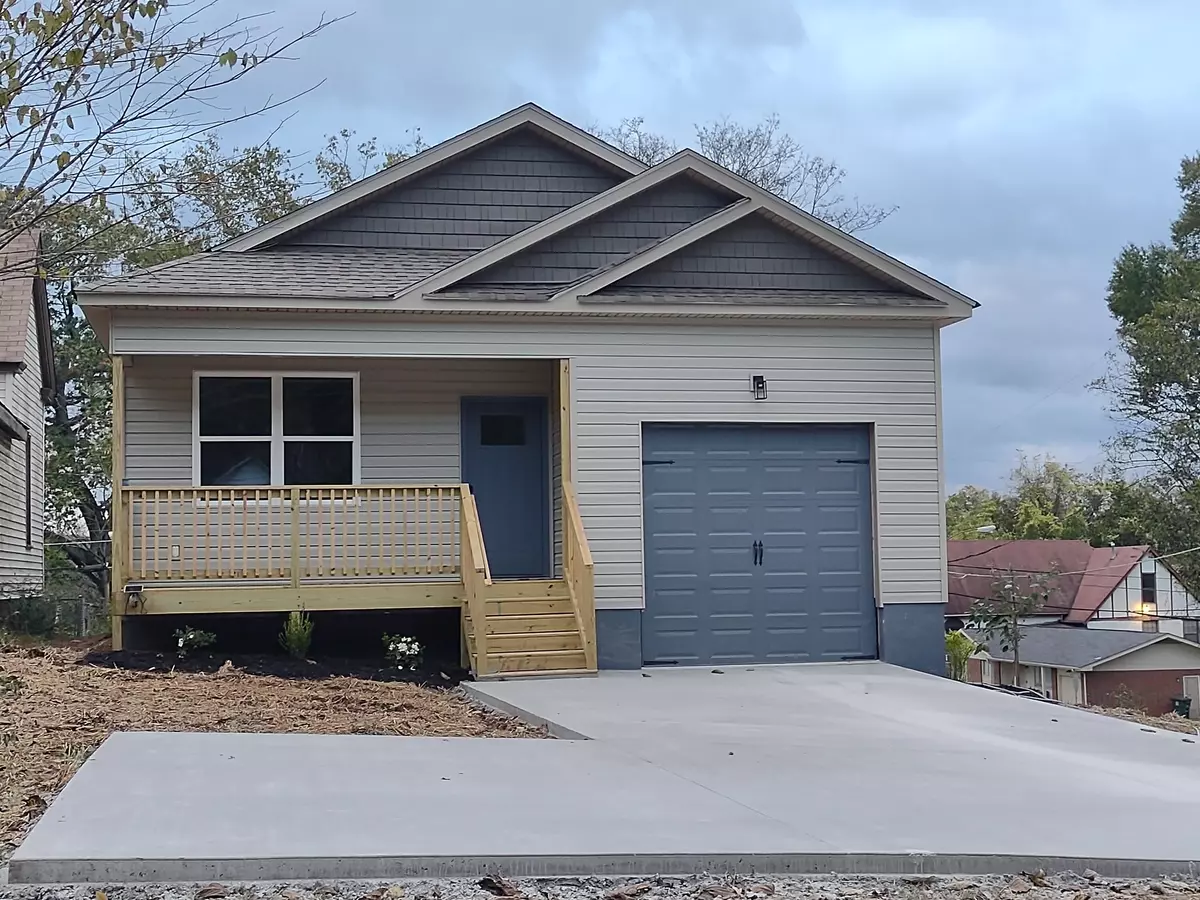
3 Beds
2 Baths
1,350 SqFt
3 Beds
2 Baths
1,350 SqFt
Key Details
Property Type Single Family Home
Sub Type Single Family Residence
Listing Status Coming Soon
Purchase Type For Sale
Square Footage 1,350 sqft
Price per Sqft $222
MLS Listing ID 1523213
Bedrooms 3
Full Baths 2
Year Built 2025
Lot Size 6,534 Sqft
Acres 0.15
Lot Dimensions 150X75
Property Sub-Type Single Family Residence
Source Greater Chattanooga REALTORS®
Property Description
Step inside to discover an open and airy floor plan that enhances the sense of space and flow. The kitchen and bathrooms all feature sleek quartz countertops, adding a touch of sophistication and durability throughout. The kitchen is equipped with Whirlpool stainless steel appliances and stylish cabinetry, creating a space that's as functional as it is beautiful, perfect for everything from quiet morning coffee to lively family dinners.
The primary suite is a serene escape, featuring a step-in tile shower with a glass shower door, elegant finishes, and a spacious layout designed for relaxation. Two additional bedrooms provide comfort and versatility, ideal for family, guests, or a home office.
An attached one-car garage adds convenience and extra storage, while the modern exterior and well-planned landscaping enhance the home's curb appeal. Best of all, you're just a short walk from East Lake Park, where you can enjoy peaceful walks, picnics, and nature right at your doorstep.
Every detail has been carefully considered, from the premium finishes to the efficient layout to create a home that embodies today's modern living. Come see for yourself the perfect mix of quality, comfort, and style.
OWNER/AGENT
Location
State TN
County Hamilton
Area 0.15
Interior
Interior Features Breakfast Bar, Ceiling Fan(s), Double Vanity, Eat-in Kitchen, En Suite, High Ceilings, High Speed Internet, Kitchen Island, Open Floorplan, Primary Downstairs, Separate Shower, Tub/shower Combo, Walk-In Closet(s)
Heating Central, Electric
Cooling Central Air, Electric
Flooring Luxury Vinyl, Tile
Fireplace No
Window Features Vinyl Frames
Appliance Microwave, Free-Standing Electric Range, Electric Water Heater, Dishwasher
Heat Source Central, Electric
Laundry Electric Dryer Hookup, In Hall, Laundry Room, Main Level, Washer Hookup
Exterior
Exterior Feature Private Yard
Parking Features Concrete, Driveway, Garage Door Opener, Garage Faces Front
Garage Spaces 1.0
Garage Description Attached, Concrete, Driveway, Garage Door Opener, Garage Faces Front
Community Features None
Utilities Available Cable Available, Electricity Connected, Phone Available, Sewer Connected, Water Connected, Underground Utilities
Roof Type Asphalt,Shingle
Porch Porch, Porch - Covered
Total Parking Spaces 1
Garage Yes
Building
Lot Description City Lot, Cleared, Corner Lot, Level
Faces Head east on Kellys Ferry Rd toward Cummings Hwy (US-41). Turn left onto Cummings Hwy/US-41 N/US-64 E/US-11 N. Merge onto I-24 E via the ramp to Chattanooga. Continue on I-24 E for about 5 miles. Take Exit 180A for Rossville Blvd/US-27 S/US-41 S toward Rossville. Turn right onto Rossville Blvd. Drive about 1.5 miles, then turn left onto 34th Street. Turn left onto 15th Avenue. 3201 15th Avenue will be on your right.
Story One
Foundation Block, Concrete Perimeter, Pillar/Post/Pier
Sewer Public Sewer
Water Public
Structure Type Vinyl Siding
Schools
Elementary Schools Clifton Hills Elementary
Middle Schools East Lake Academy Of Fine Arts
High Schools Howard School Of Academics & Tech
Others
Senior Community No
Tax ID 168b U 011
Security Features Smoke Detector(s)
Acceptable Financing Cash, Conventional, FHA, VA Loan
Listing Terms Cash, Conventional, FHA, VA Loan
Special Listing Condition Agent Owned, Personal Interest


Find out why customers are choosing LPT Realty to meet their real estate needs

