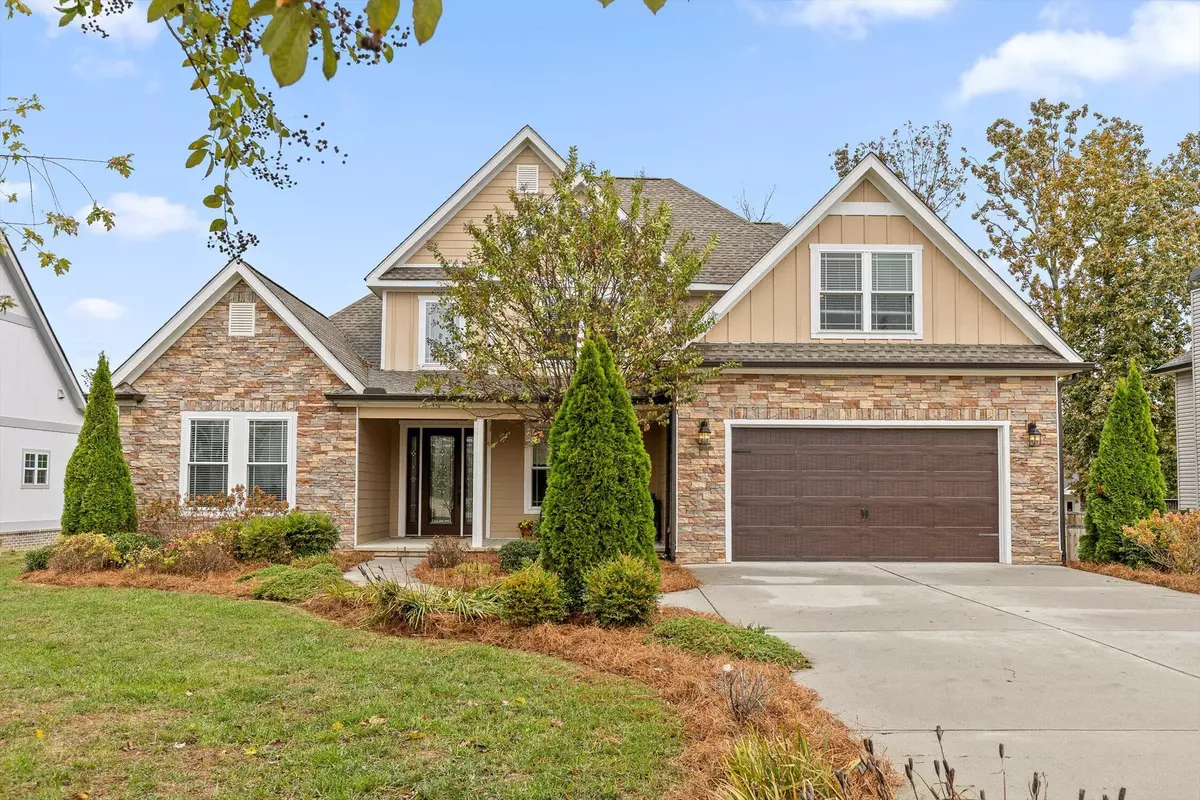
3 Beds
3 Baths
2,843 SqFt
3 Beds
3 Baths
2,843 SqFt
Key Details
Property Type Single Family Home
Sub Type Single Family Residence
Listing Status Active
Purchase Type For Sale
Square Footage 2,843 sqft
Price per Sqft $232
Subdivision Drake Forest
MLS Listing ID 1523198
Bedrooms 3
Full Baths 2
Half Baths 1
HOA Fees $300/ann
Year Built 2018
Lot Size 0.370 Acres
Acres 0.37
Lot Dimensions 90X170
Property Sub-Type Single Family Residence
Source Greater Chattanooga REALTORS®
Property Description
The main level is great for entertaining, featuring beautiful hardwood flooring throughout and provides lots of natural sunlight. Soaring cathedral ceilings crown the spacious living room, creating an airy and grand atmosphere that flows effortlessly into a separate, elegant dining room. The spacious kitchen boasts of beautiful quartzite countertops, stainless steel appliances, and ample custom cabinetry.
Experience true main-level living with the large primary suite conveniently located on the first floor. This private sanctuary includes a spa-like en suite bathroom with a soaking tub and tiled shower, including a walk-in closet. Practicality is paramount, with the laundry room also situated on the main level for ease.
Upstairs, two sizable bedrooms share a full bathroom. A major asset to this home is the huge bonus room also found on the upper level, offering the perfect solution for a fourth bedroom, media room, home office, or dedicated gym.
Outdoor living options create addition space for relaxing, with a covered front porch and a back deck overlooking the beautifully fenced backyard. The lot is flat, perfectly usable, and framed by mature landscaping. Additional features include a main-level two-car garage for easy access and convenience.
Don't miss the opportunity to own this turn-key, newer construction gem that perfectly blends luxury finishes with a functional, family-friendly layout. Conveniently located minutes from local shopping, Restaurants, Parks, and access to the beautiful Tennessee River where you can enjoy kayaking, and paddle boarding. Drake Forest is only 12 Minutes away from CHA Airport. Plenty of options for top-rated schools including Silverdale Baptist Academy, McCallie and Girls Preparatory School. Only 25 minutes or less from downtown Chattanooga named ''BEST CITY TO LIVE IN TENNESSEE'' by US News and World Report in 2024! If you are searching for a home in Chattanooga, then be sure to schedule your tour of 2238 Peterson Drive today and experience it for yourself!
Location
State TN
County Hamilton
Area 0.37
Rooms
Dining Room true
Interior
Interior Features Bar, Breakfast Nook, Cathedral Ceiling(s), Ceiling Fan(s), Crown Molding, High Ceilings, Kitchen Island, Open Floorplan, Pantry, Primary Downstairs, Separate Dining Room, Separate Shower, Stone Counters, Walk-In Closet(s)
Heating Central, Electric
Cooling Central Air, Electric
Flooring Carpet, Hardwood, Tile
Fireplaces Number 1
Fireplaces Type Electric, Living Room
Fireplace Yes
Window Features Insulated Windows,Low-Emissivity Windows
Appliance Stainless Steel Appliance(s), Microwave, Electric Range, Disposal, Dishwasher
Heat Source Central, Electric
Laundry Laundry Room, Main Level
Exterior
Exterior Feature Private Yard, Rain Gutters
Parking Features Concrete, Driveway, Garage Faces Front, Kitchen Level
Garage Spaces 2.0
Garage Description Attached, Concrete, Driveway, Garage Faces Front, Kitchen Level
Utilities Available Cable Connected, Electricity Connected, Natural Gas Connected, Sewer Connected, Water Connected, Underground Utilities
Roof Type Shingle
Porch Deck
Total Parking Spaces 2
Garage Yes
Building
Lot Description Landscaped, Level
Faces I-24 E to I-75 North, Take Exit 5 for Shallowford Road, Right on Shallowford Road, 1.1 miles to Right on Peterson Drive in Drake Forest.
Story Two
Foundation Block
Sewer Public Sewer
Water Public
Structure Type Fiber Cement,Stone
Schools
Elementary Schools East Brainerd Elementary
Middle Schools Ooltewah Middle
High Schools Ooltewah
Others
Senior Community No
Tax ID 149j C 012
Acceptable Financing Cash, Conventional, FHA, VA Loan
Listing Terms Cash, Conventional, FHA, VA Loan
Special Listing Condition Standard


Find out why customers are choosing LPT Realty to meet their real estate needs






