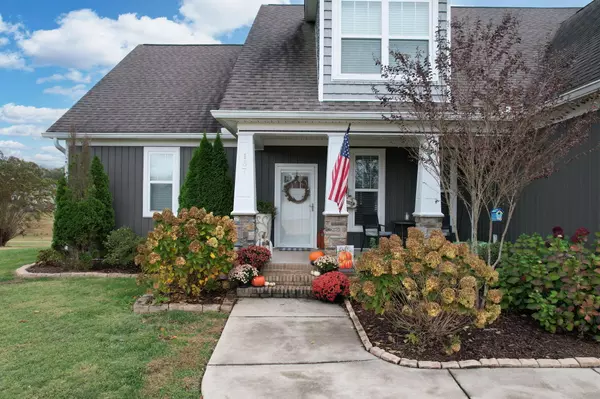
4 Beds
3 Baths
2,968 SqFt
4 Beds
3 Baths
2,968 SqFt
Key Details
Property Type Single Family Home
Sub Type Single Family Residence
Listing Status Active
Purchase Type For Sale
Square Footage 2,968 sqft
Price per Sqft $210
Subdivision Dry Valley Pointe
MLS Listing ID 1523156
Style Contemporary
Bedrooms 4
Full Baths 3
Year Built 2017
Lot Size 0.650 Acres
Acres 0.65
Lot Dimensions 101x288x100x278
Property Sub-Type Single Family Residence
Source Greater Chattanooga REALTORS®
Property Description
Location
State TN
County Bradley
Area 0.65
Interior
Interior Features Breakfast Bar, Breakfast Room, Ceiling Fan(s), Crown Molding, Double Vanity, Granite Counters, High Ceilings, Kitchen Island, Primary Downstairs, Separate Shower, Soaking Tub, Split Bedrooms, Tray Ceiling(s), Walk-In Closet(s)
Heating Central
Cooling Central Air
Flooring Carpet, Hardwood, Tile
Fireplaces Number 1
Fireplaces Type Gas Log
Equipment Dehumidifier
Fireplace Yes
Window Features Double Pane Windows,Insulated Windows
Appliance Microwave, Electric Water Heater, Electric Range, Dishwasher
Heat Source Central
Laundry Laundry Room, Main Level
Exterior
Exterior Feature Rain Gutters
Parking Features Concrete, Driveway, Garage, Garage Door Opener
Garage Spaces 2.0
Garage Description Attached, Concrete, Driveway, Garage, Garage Door Opener
Community Features Curbs, Street Lights
Utilities Available Cable Available, Phone Available, Sewer Not Available, Water Connected, Underground Utilities
Roof Type Shingle
Porch Covered, Deck, Front Porch
Total Parking Spaces 2
Garage Yes
Building
Lot Description Cul-De-Sac, Level
Faces From the intersection of Stuart Road and N Lee Hwy, head SE on Stuart Road for 2.0 miles. Turn left onto Michigan Avenue Rd/ Dry Valley Rd for 5.8 miles. Turn left onto Gentle Mist Lane. Turn right to stay on Gentle Mist Lane and continue 0.2 miles. Turn left onto Windswept Drive. The home will be on the left.
Story One and One Half
Foundation Permanent
Sewer Septic Tank
Water Public
Architectural Style Contemporary
Structure Type HardiPlank Type,Stone
Schools
Elementary Schools Charleston Elementary
Middle Schools Ocoee Middle
High Schools Walker Valley High
Others
Senior Community No
Tax ID 021e C 004.00
Security Features Smoke Detector(s)
Acceptable Financing Cash, Conventional, FHA, USDA Loan, VA Loan
Listing Terms Cash, Conventional, FHA, USDA Loan, VA Loan
Special Listing Condition Standard


Find out why customers are choosing LPT Realty to meet their real estate needs






