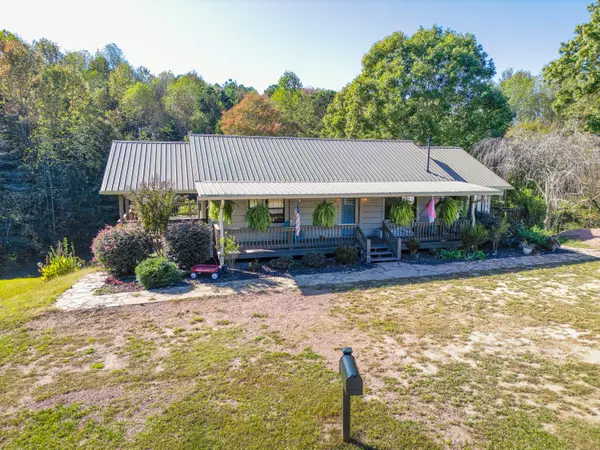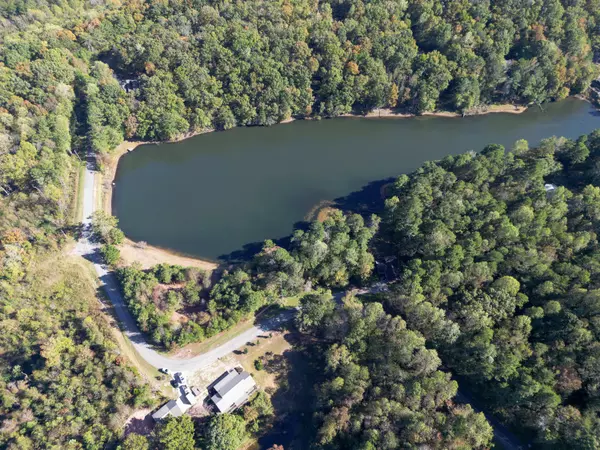
4 Beds
3 Baths
2,571 SqFt
4 Beds
3 Baths
2,571 SqFt
Key Details
Property Type Single Family Home
Sub Type Single Family Residence
Listing Status Active
Purchase Type For Sale
Square Footage 2,571 sqft
Price per Sqft $175
Subdivision C & C Ests
MLS Listing ID 1523154
Style Cabin
Bedrooms 4
Full Baths 2
Half Baths 1
Year Built 1999
Lot Size 2.820 Acres
Acres 2.82
Property Sub-Type Single Family Residence
Source Greater Chattanooga REALTORS®
Property Description
The home features a functional floor plan with generous living areas, a private primary suite, and inviting spaces for both relaxing and entertaining. Step outside to enjoy ample porch space—perfect for morning coffee or peaceful evenings overlooking the property.
Sitting on almost three acres, this property includes a new 24x36 shop with power, water, and an 8x16 roll-up door, plus a utility garage for added storage or workspace. The stocked pond adds to the serene setting, ideal for fishing or simply enjoying the view.
Located in a quiet area with easy access to Dalton, Tunnel Hill, and I-75, this home combines country living with convenience. A true must-see for anyone looking for space, functionality, and timeless charm!
Location
State GA
County Whitfield
Area 2.82
Rooms
Basement Finished, Full
Interior
Interior Features Kitchen Island, Walk-In Closet(s)
Heating Central, Wood Stove
Cooling Central Air
Flooring Luxury Vinyl, Tile
Fireplaces Number 1
Fireplaces Type Living Room, Wood Burning
Fireplace Yes
Appliance Washer/Dryer, Refrigerator, Microwave, Electric Oven
Heat Source Central, Wood Stove
Laundry In Basement, Laundry Room
Exterior
Exterior Feature Dock
Parking Features Garage, Paved
Garage Spaces 3.0
Garage Description Attached, Garage, Paved
Utilities Available Electricity Connected, Water Connected
Roof Type Metal
Porch Covered, Deck, Wrap Around
Total Parking Spaces 3
Garage Yes
Building
Story Two
Foundation Block
Sewer Septic Tank
Water Public
Architectural Style Cabin
Additional Building Workshop
Structure Type Log
Schools
Elementary Schools West Elementary
Middle Schools Westside Middle
High Schools Northwest High
Others
Senior Community No
Tax ID 27-298-02-020
Acceptable Financing Cash, Conventional, FHA, VA Loan
Listing Terms Cash, Conventional, FHA, VA Loan


Find out why customers are choosing LPT Realty to meet their real estate needs






