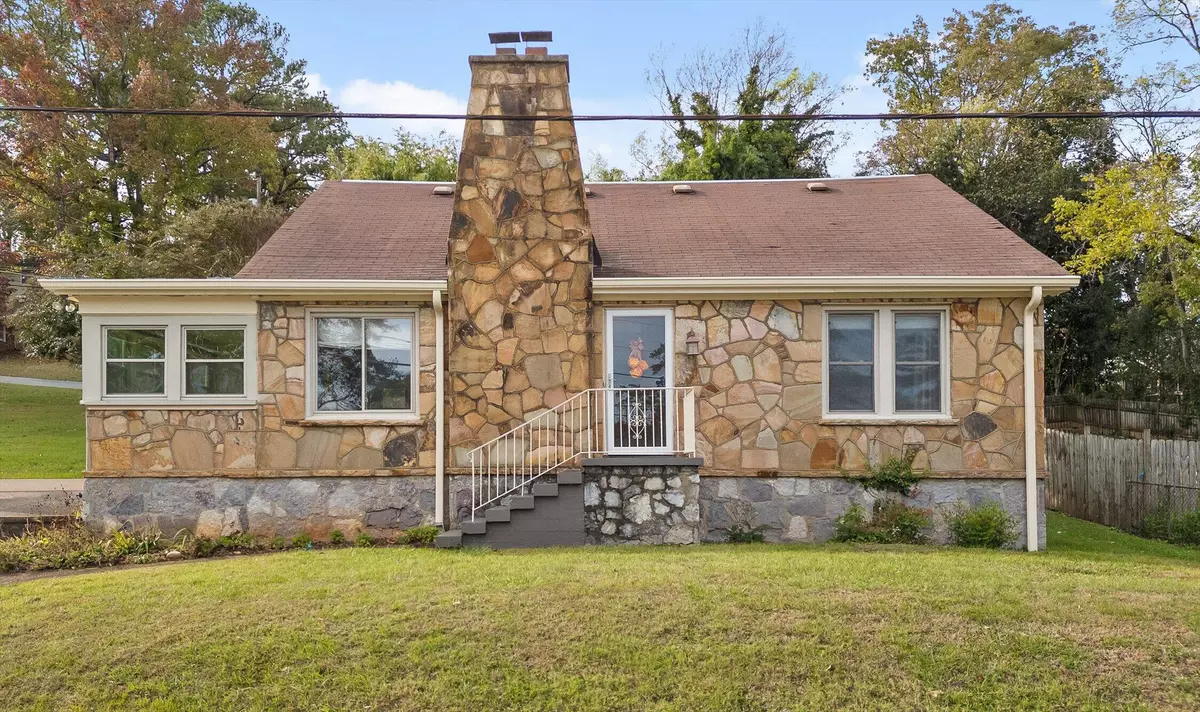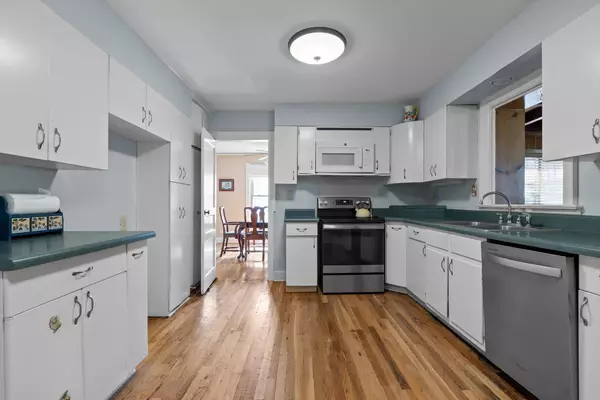
4 Beds
2 Baths
2,395 SqFt
4 Beds
2 Baths
2,395 SqFt
Key Details
Property Type Single Family Home
Sub Type Single Family Residence
Listing Status Active
Purchase Type For Sale
Square Footage 2,395 sqft
Price per Sqft $154
Subdivision Laurel Hill Ext
MLS Listing ID 1520351
Style Other
Bedrooms 4
Full Baths 2
Year Built 1940
Lot Size 9,583 Sqft
Acres 0.22
Lot Dimensions 70X155.4
Property Sub-Type Single Family Residence
Source Greater Chattanooga REALTORS®
Property Description
Nestled in the heart of the highly-desirable Red Bank community, this beautifully maintained 4-bedroom, 2-bath home offers the perfect blend of character and convenience. With its warm curb appeal, and a thoughtfully designed floor plan, it's ready for you to move in and make it your own.
Step inside and you'll be greeted by bright, comfortable living spaces where charm meets everyday functionality. The four generous bedrooms give everyone their own sanctuary, while the two full baths make mornings smooth and stress-free. Outside, discover a spacious yard that's ideal for weekend gatherings, gardening, or simply embracing the quiet of this friendly neighborhood.
Location? It's hard to beat. You're in Red Bank — a place known for its strong sense of community, quick access to downtown Chattanooga, and abundant outdoor options. Whether it's an easy commute, nearby trails, or local favorites for dining and strolls, you'll find it all just minutes away.
This home is perfect for families, professionals, or anyone seeking that blend of comfort + location. Don't miss this opportunity to live in one of Chattanooga's most welcoming neighborhoods.
Location
State TN
County Hamilton
Area 0.22
Rooms
Family Room Yes
Basement Full, Unfinished
Dining Room true
Interior
Interior Features Ceiling Fan(s), Eat-in Kitchen, Separate Dining Room, Soaking Tub, Storage, Tub/shower Combo
Heating Central, Electric
Cooling Central Air, Electric
Flooring Hardwood, Tile
Fireplaces Type Living Room
Equipment Dehumidifier
Fireplace Yes
Window Features Blinds,Shades
Appliance Microwave, Free-Standing Electric Oven, Electric Oven, Dishwasher
Heat Source Central, Electric
Laundry Electric Dryer Hookup, In Basement, Laundry Chute, Lower Level, Washer Hookup
Exterior
Exterior Feature Garden, Storage
Parking Features Basement, Garage, Off Street, Paved
Garage Spaces 2.0
Garage Description Attached, Basement, Garage, Off Street, Paved
Utilities Available Cable Available, Cable Connected, Electricity Available, Electricity Connected, Phone Available, Phone Connected, Sewer Available, Sewer Connected, Water Available, Water Connected
Roof Type Rubber,Shingle
Porch Porch
Total Parking Spaces 2
Garage Yes
Building
Lot Description Back Yard, Corner Lot, Garden, Native Plants, Sloped
Faces From downtown Chattanooga, take US-27 North toward Red Bank and continue for about 5 miles. Take the Morrison Springs Road exit and turn right onto Morrison Springs Road. Follow Morrison Springs Road, then turn right onto Dayton Boulevard. Next, turn right onto Crisman Street and continue straight until you reach Berkley Drive. Turn left onto Berkley Drive. Home will be on the right.
Story One and One Half
Foundation Block, Stone
Sewer Public Sewer
Water Public
Architectural Style Other
Additional Building Shed(s)
Structure Type Stone
Schools
Elementary Schools Red Bank Elementary
Middle Schools Red Bank Middle
High Schools Red Bank High School
Others
Senior Community No
Tax ID 118a A 008
Acceptable Financing Cash, Conventional, FHA, VA Loan
Listing Terms Cash, Conventional, FHA, VA Loan


Find out why customers are choosing LPT Realty to meet their real estate needs






