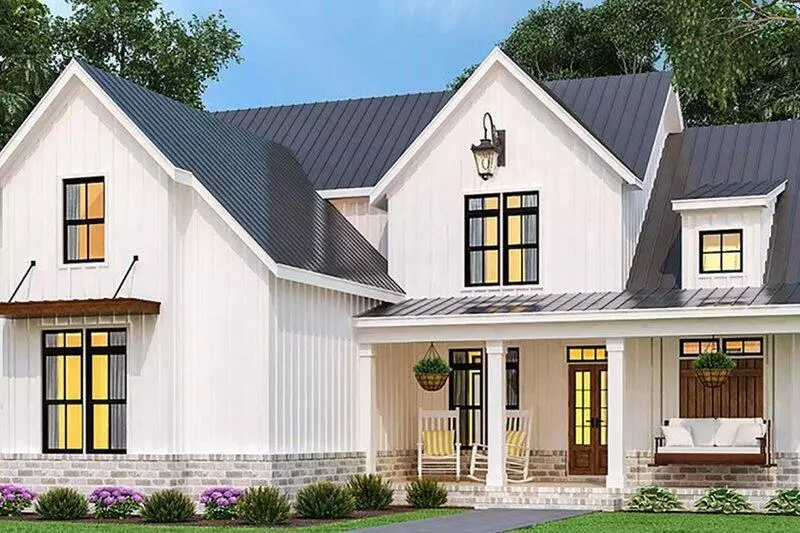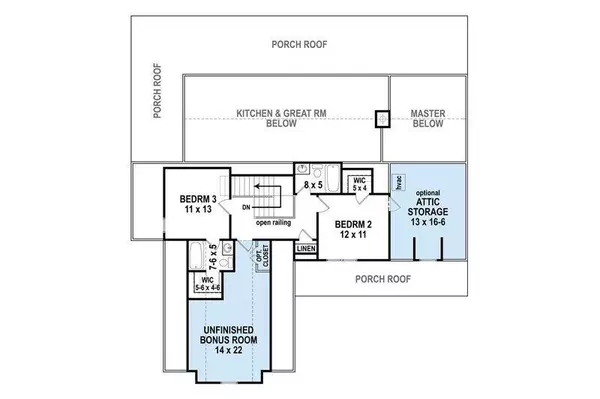
3 Beds
4 Baths
2,274 SqFt
3 Beds
4 Baths
2,274 SqFt
Key Details
Property Type Single Family Home
Sub Type Single Family Residence
Listing Status Active
Purchase Type For Sale
Square Footage 2,274 sqft
Price per Sqft $292
Subdivision Coopers Creek
MLS Listing ID 1523066
Style Other
Bedrooms 3
Full Baths 3
Half Baths 1
HOA Fees $200/ann
Year Built 2025
Lot Size 1.070 Acres
Acres 1.07
Lot Dimensions 100 x 496.47 x 111.1 x 429.42
Property Sub-Type Single Family Residence
Source Greater Chattanooga REALTORS®
Property Description
Location
State TN
County Hamilton
Area 1.07
Rooms
Dining Room true
Interior
Interior Features Built-in Features, Crown Molding, Double Vanity, En Suite, High Ceilings, Kitchen Island, Open Floorplan, Pantry, Primary Downstairs, Separate Dining Room, Separate Shower, Soaking Tub, Vaulted Ceiling(s), Walk-In Closet(s)
Heating Natural Gas
Cooling Central Air, Electric, Multi Units
Flooring Carpet, Hardwood, Tile
Fireplaces Number 1
Fireplaces Type Gas Log, Great Room
Fireplace Yes
Window Features Insulated Windows,Screens,Vinyl Frames
Heat Source Natural Gas
Laundry Laundry Room, Main Level
Exterior
Exterior Feature Private Yard, Rain Gutters, Smart Irrigation
Parking Features Concrete, Driveway, Garage Door Opener, Stamped Driveway
Garage Spaces 2.0
Garage Description Attached, Concrete, Driveway, Garage Door Opener, Stamped Driveway
Pool None
Community Features Other, Pond
Utilities Available Cable Available, Electricity Connected, Natural Gas Connected, Phone Connected, Water Connected, Underground Utilities
Amenities Available Jogging Path, Picnic Area, Pond Year Round, Sport Court, Trail(s), Other
Roof Type Asphalt,Shingle
Porch Covered, Deck, Front Porch, Rear Porch, Wrap Around
Total Parking Spaces 2
Garage Yes
Building
Lot Description Level, Rectangular Lot
Story Two
Foundation Block
Sewer Septic Tank
Water Public
Architectural Style Other
Structure Type HardiPlank Type,Stone
Schools
Elementary Schools Soddy Elementary
Middle Schools Soddy-Daisy Middle
High Schools Soddy-Daisy High
Others
HOA Fee Include None
Senior Community No
Tax ID 046c A 043
Acceptable Financing Cash, Conventional, FHA, USDA Loan, VA Loan
Listing Terms Cash, Conventional, FHA, USDA Loan, VA Loan


Find out why customers are choosing LPT Realty to meet their real estate needs






