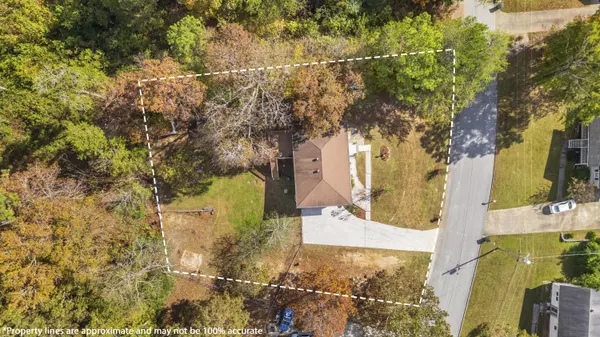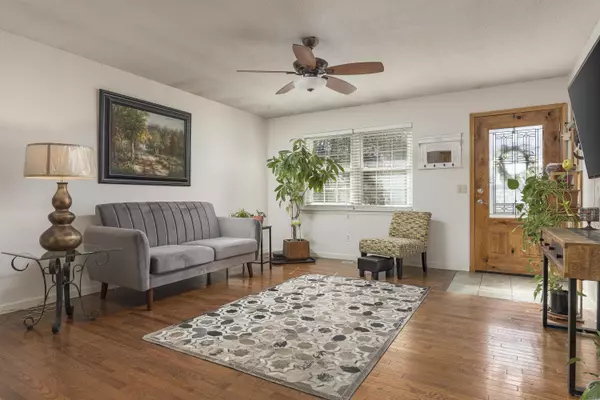
3 Beds
2 Baths
1,131 SqFt
3 Beds
2 Baths
1,131 SqFt
Key Details
Property Type Single Family Home
Sub Type Single Family Residence
Listing Status Active
Purchase Type For Sale
Square Footage 1,131 sqft
Price per Sqft $273
Subdivision Fine Ests
MLS Listing ID 1523025
Style Ranch
Bedrooms 3
Full Baths 2
Year Built 1982
Lot Size 0.630 Acres
Acres 0.63
Lot Dimensions 135X201.62
Property Sub-Type Single Family Residence
Source Greater Chattanooga REALTORS®
Property Description
Welcome to 7111 Fine Lane, where comfort, space, and thoughtful improvements come together in a peaceful setting. This inviting 3-bedroom, 2-full-bath home sits on over half an acre, offering a private backyard perfect for relaxing, gardening, or entertaining.
Inside, you'll find spacious rooms throughout, including a large kitchen that was expanded to create additional workspace and storage—ideal for gatherings and everyday living. The living area is bright and welcoming, and the primary suite provides generous space and comfort. One of the home's bathrooms has been beautifully updated, adding a modern touch to the interior.
Outside, enjoy two storage sheds, a dedicated garden space, and a wonderful mix of fruit and shade trees—including peach, apple, plum, Bartlett pear, pecan, and mimosa trees. A huge unfinished basement provides endless possibilities for storage, a workshop, or future expansion.
Tucked away on a quiet cul-de-sac with minimal traffic, this home offers the perfect balance of space, privacy, and convenience in a desirable Harrison location.
7111 Fine Lane — spacious, comfortable, and ready to welcome you home!
Location
State TN
County Hamilton
Area 0.63
Rooms
Basement Full, Unfinished
Interior
Interior Features Ceiling Fan(s), En Suite, Open Floorplan
Heating Electric, Forced Air
Cooling Central Air
Flooring Carpet, Hardwood, Tile, Vinyl
Fireplace No
Appliance Water Heater, Washer, Stainless Steel Appliance(s), Refrigerator, Range Hood, Microwave, Electric Range, Dryer, Dishwasher
Heat Source Electric, Forced Air
Laundry In Basement
Exterior
Exterior Feature Garden, Rain Gutters
Parking Features Concrete, Driveway, Garage, Garage Door Opener, Garage Faces Side
Garage Spaces 2.0
Garage Description Attached, Concrete, Driveway, Garage, Garage Door Opener, Garage Faces Side
Pool None
Utilities Available Electricity Connected, Water Connected
Roof Type Shingle
Porch Deck
Total Parking Spaces 2
Garage Yes
Building
Lot Description Back Yard, Front Yard, Garden, Gentle Sloping
Faces HWY 58 NORTH, LEFT ON BIRCHWOOD PARK, LEFT ON FINE (2ND ST. ON LEFT OFF 58.)
Story Two
Foundation Block
Sewer Septic Tank
Water Public
Architectural Style Ranch
Additional Building Shed(s)
Structure Type Brick,Wood Siding
Schools
Elementary Schools Snow Hill Elementary
Middle Schools Brown Middle
High Schools Central High School
Others
Senior Community No
Tax ID 085e A 018
Security Features Smoke Detector(s)
Acceptable Financing Cash, Conventional
Listing Terms Cash, Conventional


Find out why customers are choosing LPT Realty to meet their real estate needs






