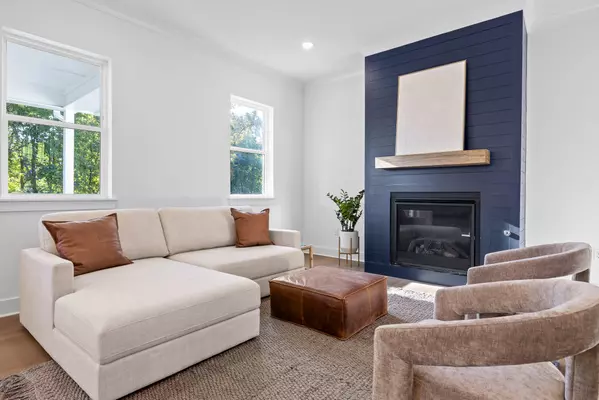
4 Beds
4 Baths
3,535 SqFt
4 Beds
4 Baths
3,535 SqFt
Open House
Sun Nov 02, 1:00pm - 4:00pm
Key Details
Property Type Single Family Home
Sub Type Single Family Residence
Listing Status Active
Purchase Type For Sale
Square Footage 3,535 sqft
Price per Sqft $270
Subdivision Camber Hill
MLS Listing ID 1522940
Bedrooms 4
Full Baths 3
Half Baths 1
HOA Fees $100/mo
Year Built 2025
Property Sub-Type Single Family Residence
Source Greater Chattanooga REALTORS®
Property Description
This newly completed home was carefully designed for today's evolving family, offering comfort, privacy, and style across every level. This new-construction home features a finished basement with full second kitchen, perfect for in-law, guest, or multi-generational living. Enjoy open-concept main-level living with a designer kitchen, spacious great room, and seamless access to multiple outdoor living areas. Upstairs, you'll find an open gathering space for family tv or game room, three additional bedrooms including a primary suite with a walk-in closet and spa-inspired bath.
Blending modern finishes with natural warmth, this home offers light-filled interiors, elevated design details, and an optional elevator upgrade for convenience.
Located just minutes from the Northshore and Downtown Chattanooga, Camber Hill combines thoughtful design with an unbeatable lifestyle.
Location
State TN
County Hamilton
Rooms
Family Room Yes
Basement Finished, Full
Interior
Interior Features Double Vanity, Eat-in Kitchen, Granite Counters, In-Law Floorplan, Kitchen Island, Open Floorplan, Pantry, Separate Shower, Soaking Tub, Tub/shower Combo, Walk-In Closet(s)
Heating Central
Cooling Central Air
Flooring Hardwood, Tile
Fireplaces Number 1
Fireplaces Type Living Room
Fireplace Yes
Appliance Tankless Water Heater, Microwave, Gas Range, Electric Range, Disposal, Dishwasher
Heat Source Central
Laundry Laundry Room, Upper Level
Exterior
Exterior Feature Private Yard
Parking Features Garage Faces Front, Off Street
Garage Spaces 2.0
Garage Description Attached, Garage Faces Front, Off Street
Utilities Available Underground Utilities
Roof Type Shingle
Porch Covered, Deck, Porch, Porch - Covered
Total Parking Spaces 2
Garage Yes
Building
Lot Description Gentle Sloping, Level, Sloped Down
Faces Travel North on Hixson Pike from North Chattanooga. Take a left onto Camber Hill just through the S Curves.
Story Three Or More
Foundation Block
Sewer Public Sewer
Water Public
Structure Type Fiber Cement
Schools
Elementary Schools Rivermont Elementary
Middle Schools Red Bank Middle
High Schools Red Bank High School
Others
Senior Community No
Tax ID 118j J 011
Acceptable Financing Cash, Conventional, FHA, VA Loan
Listing Terms Cash, Conventional, FHA, VA Loan


Find out why customers are choosing LPT Realty to meet their real estate needs






