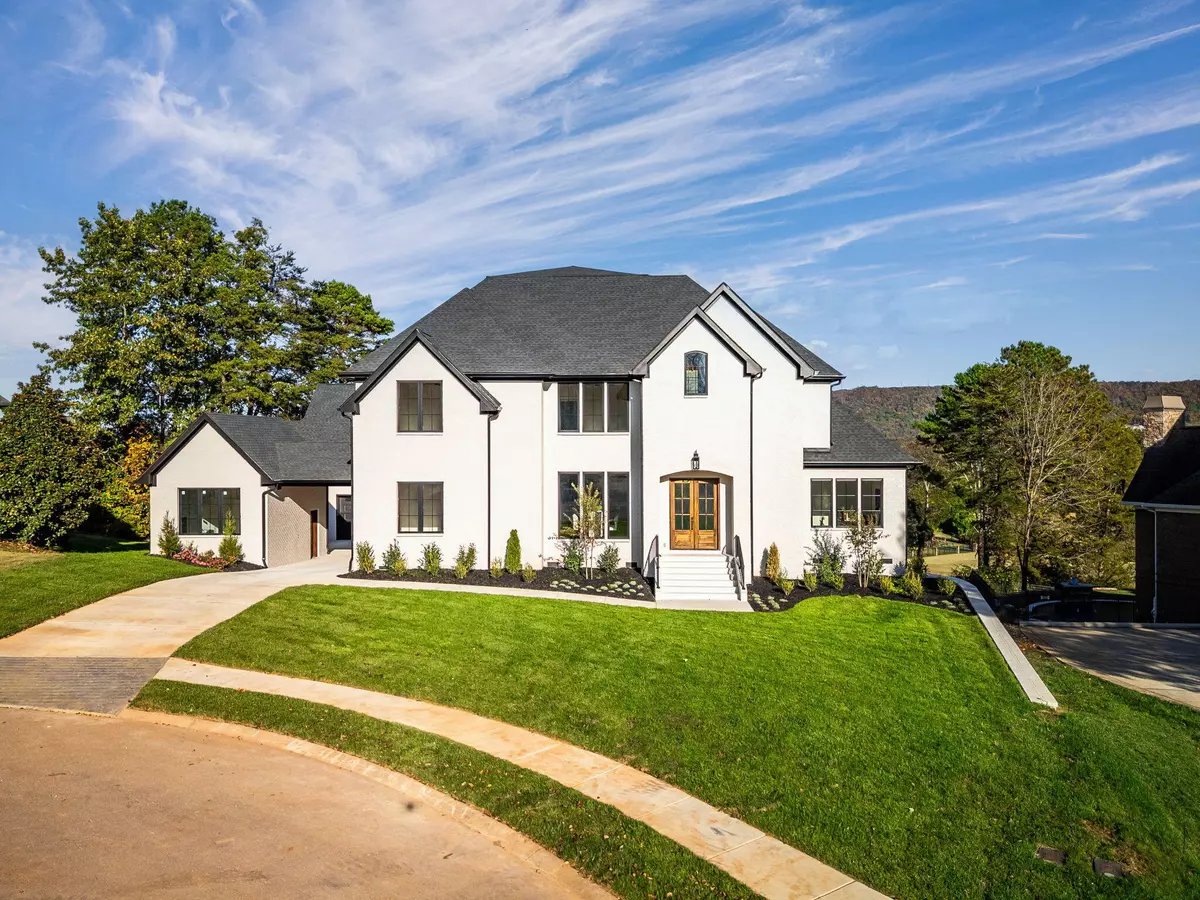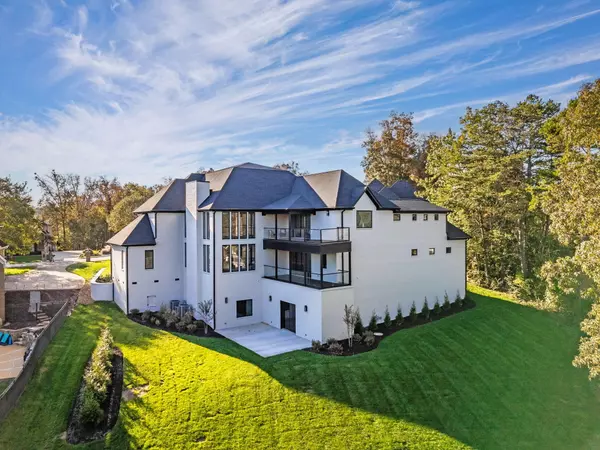
5 Beds
6 Baths
7,800 SqFt
5 Beds
6 Baths
7,800 SqFt
Key Details
Property Type Single Family Home
Sub Type Single Family Residence
Listing Status Active
Purchase Type For Sale
Square Footage 7,800 sqft
Price per Sqft $319
Subdivision Hampton On The Lake
MLS Listing ID 1522935
Style Contemporary
Bedrooms 5
Full Baths 5
Half Baths 1
HOA Fees $2,000/ann
Year Built 2025
Lot Size 0.600 Acres
Acres 0.6
Lot Dimensions 79x338
Property Sub-Type Single Family Residence
Source Greater Chattanooga REALTORS®
Property Description
The main level showcases gleaming hardwood floors throughout, leading to a grand two-story great room with a cozy fireplace. The dining area features elegant tongue-and-groove ceiling details, creating an inviting atmosphere for gatherings. The gourmet kitchen is a chef's dream, outfitted with quartz countertops, a pot filler over the gas range, Thermador appliances, a built-in drawer microwave, a prep sink in the island, and additional cabinetry in the island for ample storage. A hidden, massive pantry and a butler's pantry with a wine cooler enhance the functionality and style of this culinary space. Step outside to a covered balcony with views of the mountain and golf course.
Work from home in the dedicated main-level office, or retreat to the main-level master suite with a full bath and tile shower.
Upstairs, find three more bedrooms, including a grand primary suite with a huge custom closet, double vanities, a soaking tub, and a tile shower, perfect for relaxation. The keeping room off the primary suite is added space to relax and enjoy a good book. You also have your own private balcony.
The lower level transforms into a private entertainment haven, with a massive den, full kitchen, custom wine closet with glass doors, an additional bedroom with full bath, and a state-of-the-art theater room. Step outside to the patio off the den for outdoor living and entertaining.
This is more than a home, it's a luxurious retreat on one of the most beautiful golf course settings. Schedule your private tour today!
Location
State TN
County Hamilton
Area 0.6
Rooms
Basement Finished
Interior
Interior Features Bar, Bookcases, Breakfast Room, Cathedral Ceiling(s), Ceiling Fan(s), Chandelier, Coffered Ceiling(s), Crown Molding, Double Vanity, Entrance Foyer, Granite Counters, High Ceilings, In-Law Floorplan, Kitchen Island, Open Floorplan, Pantry, Primary Downstairs, Recessed Lighting, Separate Dining Room, Separate Shower, Sitting Area, Soaking Tub, Track Lighting, Vaulted Ceiling(s), Walk-In Closet(s), Wired for Data
Heating Central, Electric
Cooling Central Air, Electric, Multi Units
Flooring Brick, Ceramic Tile, Hardwood, Luxury Vinyl
Fireplaces Type Gas Log, Great Room
Fireplace Yes
Window Features Vinyl Frames
Appliance Wine Cooler, Vented Exhaust Fan, Tankless Water Heater, Stainless Steel Appliance(s), Range Hood, Microwave, Instant Hot Water, Gas Water Heater, Free-Standing Gas Range, Disposal, Dishwasher, Built-In Refrigerator, Bar Fridge
Heat Source Central, Electric
Laundry Electric Dryer Hookup, In Kitchen, Inside, Laundry Room, Main Level, Sink, Washer Hookup
Exterior
Exterior Feature Private Yard, Smart Irrigation
Parking Features Concrete, Driveway, Garage, Garage Door Opener, Garage Faces Front, Garage Faces Rear, Kitchen Level, Off Street, Stamped Driveway
Garage Spaces 4.0
Garage Description Attached, Concrete, Driveway, Garage, Garage Door Opener, Garage Faces Front, Garage Faces Rear, Kitchen Level, Off Street, Stamped Driveway
Pool Community
Community Features Clubhouse, Curbs, Gated, Golf, Pool, Sidewalks, Tennis Court(s), Pond
Utilities Available Electricity Connected, Natural Gas Connected, Sewer Connected, Water Connected, Underground Utilities
Amenities Available Clubhouse, Gated, Golf Course, Pond Year Round, Pool, Recreation Facilities, Tennis Court(s)
View Golf Course, Mountain(s)
Roof Type Shingle
Porch Front Porch, Patio, Porch - Covered, Side Porch, Terrace
Total Parking Spaces 4
Garage Yes
Building
Lot Description Back Yard, Cleared, Cul-De-Sac, Few Trees, Front Yard, Gentle Sloping, Landscaped, On Golf Course, Private, Sprinklers In Front, Sprinklers In Rear, Subdivided, Views
Faces I75 N to Exit 11, left off of the exit to right on mtn view rd, left at the first light on to snow hill rd, left on to Jonathan dr, right onto Lexsaturno, home is on the right.
Story Three Or More
Foundation Block, Permanent
Sewer Public Sewer
Water Public
Architectural Style Contemporary
Structure Type Block,Brick
Schools
Elementary Schools Ooltewah Elementary
Middle Schools Hunter Middle
High Schools Ooltewah
Others
Senior Community No
Tax ID 103l A 023
Security Features Gated Community,Secured Garage/Parking,Smoke Detector(s)
Acceptable Financing Cash, Conventional
Listing Terms Cash, Conventional


Find out why customers are choosing LPT Realty to meet their real estate needs






