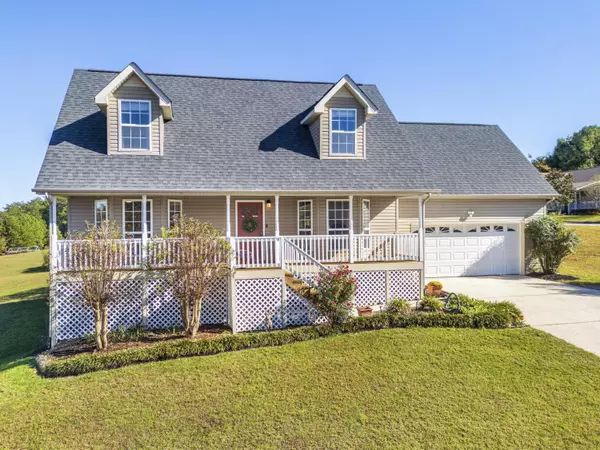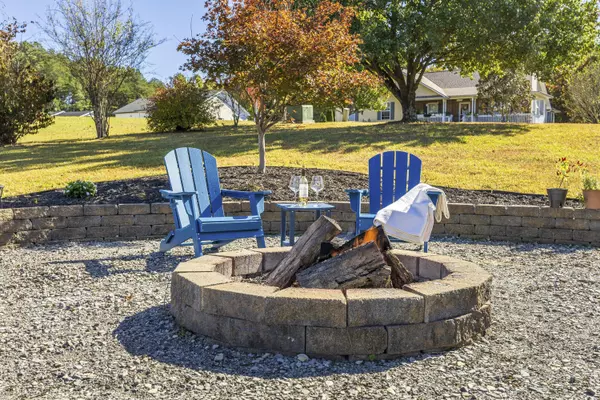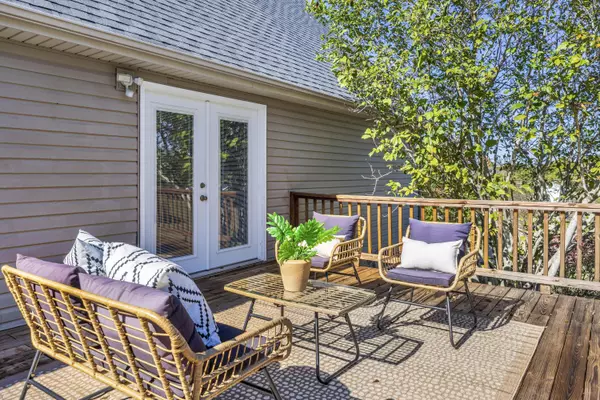
3 Beds
2 Baths
1,436 SqFt
3 Beds
2 Baths
1,436 SqFt
Key Details
Property Type Single Family Home
Sub Type Single Family Residence
Listing Status Pending
Purchase Type For Sale
Square Footage 1,436 sqft
Price per Sqft $229
Subdivision Lee Pike Ests
MLS Listing ID 1522895
Bedrooms 3
Full Baths 2
Year Built 1999
Lot Size 0.440 Acres
Acres 0.44
Lot Dimensions 147.82 x 130.6
Property Sub-Type Single Family Residence
Source Greater Chattanooga REALTORS®
Property Description
Step inside to find a layout that blends everyday practicality with relaxed countryside appeal. The home features a well-appointed, recently updated kitchen with granite countertops, new flooring and cabinetry. The master bath, also recently updated, features a spacious walk in shower, double vanity with modernized well lit mirrors.
The residence offers comfortable living space and features an almost 300 square foot, partially finished basement- perfect for a home gym, office or hobby room, a gas heated two-car garage, with an additional one-car garage in the lower level for a small car or lawn mower along with a workshop space.
Outside, the back yard provides plenty of space for outdoor enjoyment. The back porch steps down to the inviting firepit area- the perfect spot to cozy up.
Conveniently located just minutes from local schools, shopping, Chickamauga Lake, and Hwy 27. This property offers a peaceful setting with access to everyday amenities.
Don't miss your chance to own this home- it's first time back to market!
Location
State TN
County Hamilton
Area 0.44
Rooms
Basement Unfinished
Interior
Interior Features Double Closets, Eat-in Kitchen, En Suite, Granite Counters, Open Floorplan, Plumbed, Primary Downstairs, Separate Shower, Sitting Area, Storage, Walk-In Closet(s)
Heating Electric, Natural Gas
Cooling Central Air, Electric
Flooring Carpet, Luxury Vinyl, Tile
Inclusions Both kitchen & garage refrigerator
Fireplace No
Appliance Water Heater, Washer, Stainless Steel Appliance(s), Self Cleaning Oven, Refrigerator, Electric Water Heater, Electric Range, Dryer, Disposal, Dishwasher
Heat Source Electric, Natural Gas
Laundry Electric Dryer Hookup
Exterior
Exterior Feature Fire Pit, Rain Gutters
Parking Features Basement, Concrete, Driveway, Garage, Garage Door Opener, Garage Faces Front, Utility Garage
Garage Spaces 2.0
Garage Description Attached, Basement, Concrete, Driveway, Garage, Garage Door Opener, Garage Faces Front, Utility Garage
Utilities Available Cable Connected, Electricity Connected, Natural Gas Connected, Water Connected
Roof Type Shingle
Porch Deck
Total Parking Spaces 2
Garage Yes
Building
Lot Description Back Yard
Story Three Or More
Foundation Block
Sewer Septic Tank
Water Public
Structure Type Vinyl Siding
Schools
Elementary Schools Soddy Elementary
Middle Schools Soddy-Daisy Middle
High Schools Soddy-Daisy High
Others
Senior Community No
Tax ID 041c B 026
Acceptable Financing Cash, Conventional
Listing Terms Cash, Conventional


Find out why customers are choosing LPT Realty to meet their real estate needs






