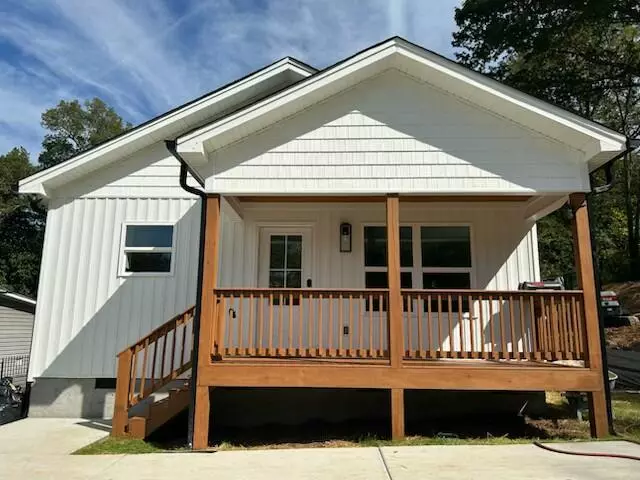
3 Beds
2 Baths
1,248 SqFt
3 Beds
2 Baths
1,248 SqFt
Key Details
Property Type Single Family Home
Sub Type Single Family Residence
Listing Status Coming Soon
Purchase Type For Sale
Square Footage 1,248 sqft
Price per Sqft $220
MLS Listing ID 1522832
Bedrooms 3
Full Baths 2
Year Built 2025
Lot Size 7,405 Sqft
Acres 0.17
Lot Dimensions 151x49
Property Sub-Type Single Family Residence
Source Greater Chattanooga REALTORS®
Property Description
This newly constructed, single-level home truly has it all — 3 spacious bedrooms, 2 full bathrooms, and a thoughtfully designed open floor plan that blends comfort and style. Step inside to a bright, modern living space featuring an open-concept kitchen with granite countertops, stainless steel appliances, and a large island perfect for meal prep, entertaining, or casual dining.
The inviting living area flows seamlessly across beautiful plank flooring, creating a warm, cohesive feel throughout the home. The primary suite stands out with its generous walk-in closet and luxurious ensuite bathroom, complete with elegant finishes and ample space to unwind.
Two additional bedrooms provide flexibility for family, guests, or a home office, while the second full bath adds convenience for everyday living. Outside, you'll find a spacious yard — ideal for kids to play, pets to roam, or relaxing evenings outdoors.
Whether you're a first-time buyer, downsizing, or simply seeking a fresh, low-maintenance lifestyle, this home is the perfect move-in-ready choice for any stage of life.
Location
State TN
County Hamilton
Area 0.17
Interior
Interior Features Ceiling Fan(s), Double Vanity, Granite Counters, Kitchen Island, Open Floorplan, Pantry, Plumbed, Walk-In Closet(s)
Heating Electric
Cooling Ceiling Fan(s), Electric
Fireplace No
Window Features Vinyl Frames
Appliance Refrigerator, Microwave, Electric Range, Dishwasher
Heat Source Electric
Exterior
Exterior Feature Private Entrance, Private Yard
Parking Features Driveway, Off Street
Garage Description Driveway, Off Street
Utilities Available Cable Available, Electricity Connected, Phone Available, Sewer Connected, Water Connected
Roof Type Shingle
Porch Patio
Garage No
Building
Lot Description Level
Faces Take Riverside Dr/TN-58 E. Continue on Riverside Dr (TN-58 E). Turn right onto Wilcox Blvd Turn left onto Dodson Ave (TN-17) Turn right onto Glass St (TN-17). Turn right onto Awtry St.
Story One
Foundation Block
Sewer Public Sewer
Water Public
Additional Building None
Structure Type Block,Stucco,Vinyl Siding
Schools
Elementary Schools Hardy Elementary
Middle Schools Orchard Knob Middle
High Schools Brainerd High
Others
Senior Community No
Tax ID Tbd
Acceptable Financing Cash, Conventional, FHA, VA Loan
Listing Terms Cash, Conventional, FHA, VA Loan
Special Listing Condition Standard


Find out why customers are choosing LPT Realty to meet their real estate needs

