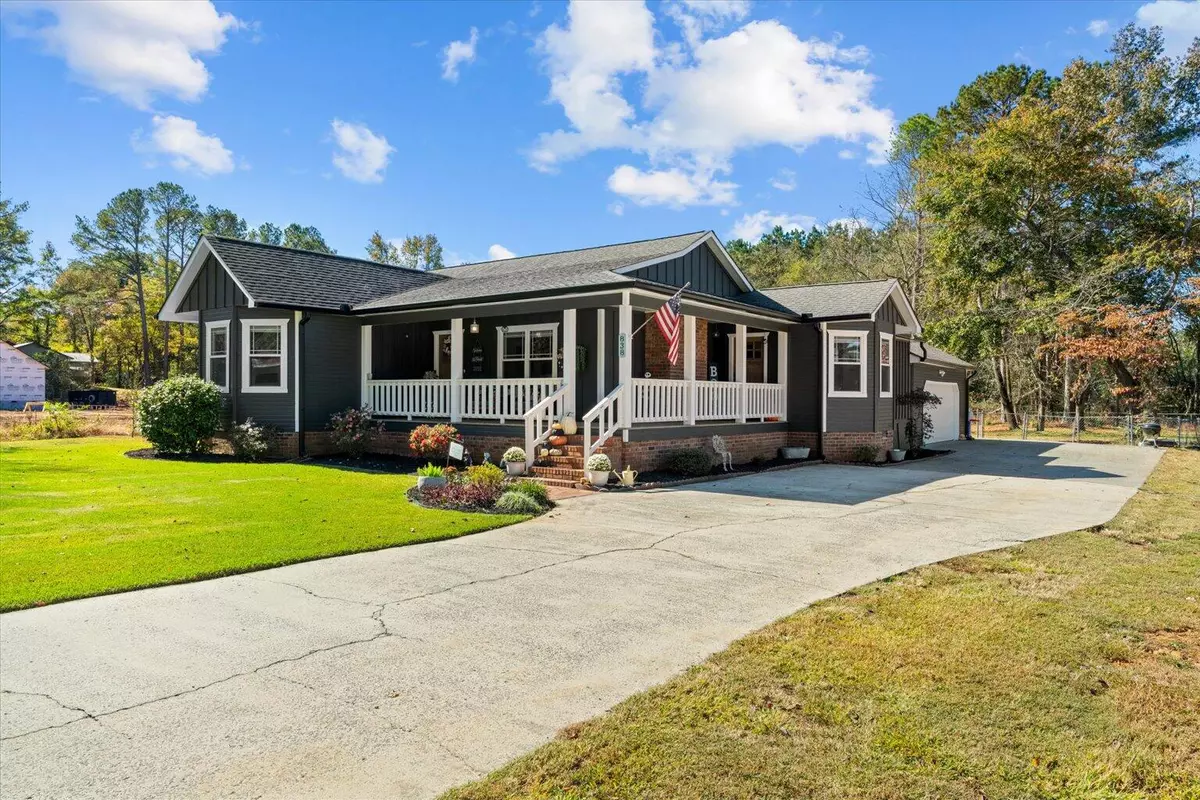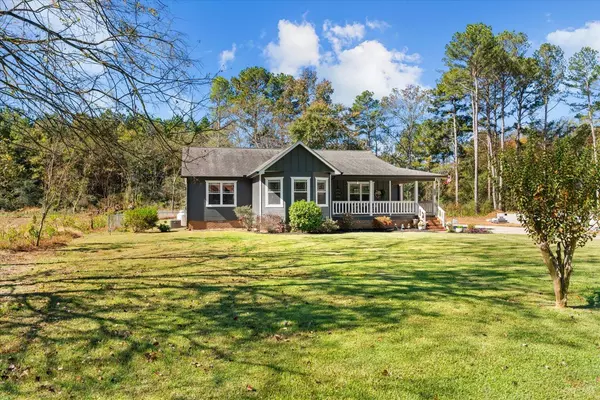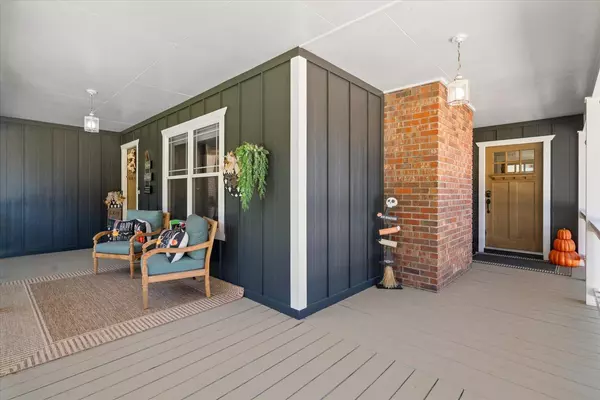
3 Beds
2 Baths
1,667 SqFt
3 Beds
2 Baths
1,667 SqFt
Key Details
Property Type Single Family Home
Sub Type Single Family Residence
Listing Status Active
Purchase Type For Sale
Square Footage 1,667 sqft
Price per Sqft $254
MLS Listing ID 1522798
Style Ranch
Bedrooms 3
Full Baths 2
Year Built 1988
Lot Size 0.730 Acres
Acres 0.73
Lot Dimensions 128 X 233
Property Sub-Type Single Family Residence
Source Greater Chattanooga REALTORS®
Property Description
Location
State GA
County Murray
Area 0.73
Interior
Interior Features Ceiling Fan(s), Primary Downstairs, Walk-In Closet(s)
Heating Central
Cooling Ceiling Fan(s), Central Air
Flooring Ceramic Tile, Hardwood
Fireplaces Number 1
Fireplaces Type Living Room
Fireplace Yes
Window Features Vinyl Frames
Appliance Water Heater, Refrigerator, Microwave, Double Oven, Dishwasher, Cooktop
Heat Source Central
Laundry Laundry Room, Main Level
Exterior
Exterior Feature Rain Gutters
Parking Features Concrete, Driveway, Garage Faces Side
Garage Spaces 2.0
Garage Description Attached, Concrete, Driveway, Garage Faces Side
Pool In Ground
Utilities Available Electricity Available, Sewer Available, Water Connected, Propane
Roof Type Composition
Porch Deck, Porch, Porch - Covered
Total Parking Spaces 2
Garage Yes
Building
Lot Description Cleared, Rectangular Lot
Faces From I-75, take Exit 348 toward Chatsworth. Follow US-76 E, then US-411 N. Turn onto Wildwood Dr to 838 Wildwood Dr.
Story One
Foundation Brick/Mortar
Sewer Public Sewer, Septic Tank
Water Public
Architectural Style Ranch
Structure Type Brick,Wood Siding
Schools
Elementary Schools Chatsworth Elementary
Middle Schools Gladden Middle
High Schools Murray County
Others
Senior Community No
Tax ID 0048c 074
Security Features Security System,Smoke Detector(s)
Acceptable Financing Cash, Conventional, FHA, USDA Loan, VA Loan
Listing Terms Cash, Conventional, FHA, USDA Loan, VA Loan
Virtual Tour https://www.zillow.com/view-imx/0025b6e1-59b5-4b82-b8b7-8809054a4755?setAttribution=mls&wl=true&initialViewType=pano&utm_source=dashboard


Find out why customers are choosing LPT Realty to meet their real estate needs






