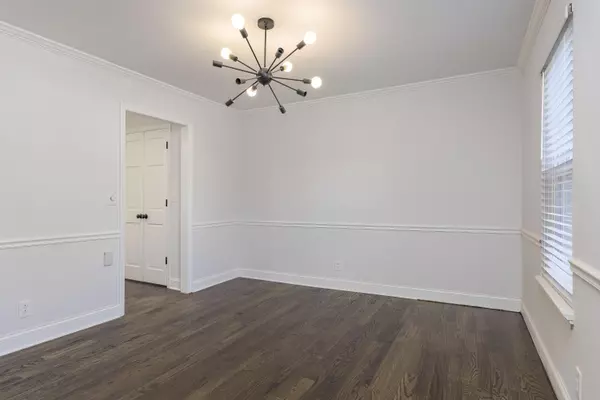
4 Beds
4 Baths
3,231 SqFt
4 Beds
4 Baths
3,231 SqFt
Key Details
Property Type Single Family Home
Sub Type Single Family Residence
Listing Status Pending
Purchase Type For Sale
Square Footage 3,231 sqft
Price per Sqft $162
Subdivision Colonial Shores
MLS Listing ID 1522678
Bedrooms 4
Full Baths 3
Half Baths 1
HOA Fees $75/ann
Year Built 1978
Lot Size 0.740 Acres
Acres 0.74
Lot Dimensions 87x41x252x77x209x148
Property Sub-Type Single Family Residence
Source Greater Chattanooga REALTORS®
Property Description
Step inside the welcoming foyer where natural light fills the space. To the right, a formal dining room sets the stage for gatherings, while a flexible front room to the left can serve as an office, sitting area, or playroom.
The spacious living room centers around a stone gas fireplace and bright windows that create a warm, inviting atmosphere. The renovated kitchen is open and airy with stainless steel appliances, sleek countertops, and an eat-in breakfast nook perfect for everyday dining. A nearby mudroom and half bath add convenience for busy households.
Step outside to a new, expansive deck overlooking a private wooded backyard, ideal for entertaining or relaxing outdoors.
Upstairs, the primary suite features a renovated ensuite bath and dual walk-in closets. Three additional bedrooms and a full bath provide space and flexibility for family or guests.
The finished walk-out basement includes luxury vinyl flooring, abundant natural light, and a newly renovated full bath, perfect for a media room, gym, or guest suite.
Located on a quiet cul-de-sac with access to the community clubhouse and swimming pool, this home offers the perfect balance of comfort and convenience, just minutes from Publix, Greenway Farms, Big Ridge Yacht Club, Lakeshore Grille, and Big Ridge Elementary.
Information provided is deemed reliable but not guaranteed. Buyer responsible for verifying all information deemed important to Buyer.
Location
State TN
County Hamilton
Area 0.74
Rooms
Basement Finished, Full
Interior
Interior Features Breakfast Nook, Crown Molding, Eat-in Kitchen, En Suite, Entrance Foyer, High Speed Internet, Kitchen Island, Pantry, Recessed Lighting, Separate Dining Room, Sitting Area, Smart Thermostat, Tub/shower Combo, Walk-In Closet(s)
Heating Electric, Natural Gas
Cooling Ceiling Fan(s), Central Air, ENERGY STAR Qualified Equipment, Multi Units
Flooring Carpet, Hardwood, Luxury Vinyl, Tile
Fireplaces Number 1
Fireplaces Type Living Room
Fireplace Yes
Appliance Water Heater, Warming Drawer, Vented Exhaust Fan, Stainless Steel Appliance(s), Refrigerator, Range Hood, Microwave, Gas Range, Gas Oven, Gas Cooktop, Free-Standing Refrigerator, Free-Standing Gas Range, Free-Standing Gas Oven, Exhaust Fan, ENERGY STAR Qualified Refrigerator, ENERGY STAR Qualified Dishwasher, ENERGY STAR Qualified Appliances, Down Draft, Disposal, Dishwasher
Heat Source Electric, Natural Gas
Laundry Electric Dryer Hookup, Laundry Room, Upper Level, Washer Hookup
Exterior
Exterior Feature Private Yard
Parking Features Driveway, Garage, Garage Door Opener, Garage Faces Front, Kitchen Level, On Street
Garage Spaces 2.0
Garage Description Attached, Driveway, Garage, Garage Door Opener, Garage Faces Front, Kitchen Level, On Street
Community Features Clubhouse, Pool, Tennis Court(s)
Utilities Available Cable Available, Electricity Available, Electricity Connected, Phone Available, Water Available, Water Connected
Amenities Available Cable TV, Clubhouse, Pool, Tennis Court(s)
Roof Type Shingle
Porch Deck
Total Parking Spaces 2
Garage Yes
Building
Lot Description Back Yard, Cul-De-Sac, Front Yard, Level, Many Trees, Private, Sloped Down, Wooded
Faces From Downtown Chattanooga, take US-27 North toward Hixson. Exit onto TN-153 North toward Hixson. Take the exit for Big Ridge Road and turn right. Continue approximately 1.5 miles, then turn left onto Colonial Shores Drive. Turn right onto Revolutionary Lane. Home is located in the cul-de-sac on the right.
Foundation Brick/Mortar, Slab
Sewer Public Sewer
Water Public
Structure Type Brick
Schools
Elementary Schools Big Ridge Elementary
Middle Schools Hixson Middle
High Schools Hixson High
Others
Senior Community No
Tax ID 111a B 019
Acceptable Financing Cash, Conventional, FHA, VA Loan
Listing Terms Cash, Conventional, FHA, VA Loan


Find out why customers are choosing LPT Realty to meet their real estate needs






