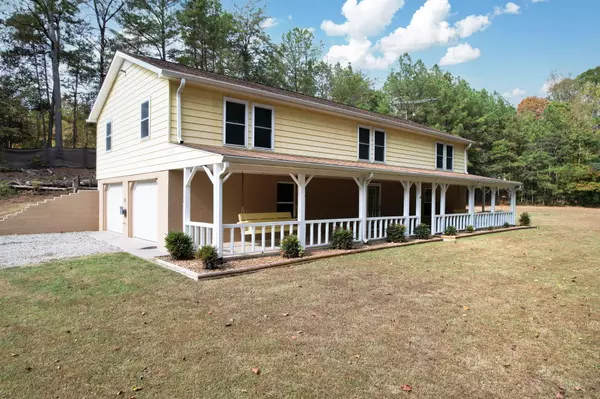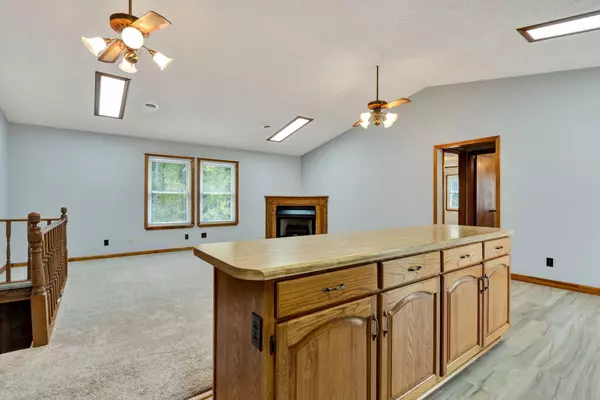
4 Beds
4 Baths
2,170 SqFt
4 Beds
4 Baths
2,170 SqFt
Key Details
Property Type Single Family Home
Sub Type Single Family Residence
Listing Status Active
Purchase Type For Sale
Square Footage 2,170 sqft
Price per Sqft $195
MLS Listing ID 1522635
Style Ranch
Bedrooms 4
Full Baths 3
Half Baths 1
Year Built 1984
Lot Size 2.000 Acres
Acres 2.0
Lot Dimensions 167x535x163x535
Property Sub-Type Single Family Residence
Source Greater Chattanooga REALTORS®
Property Description
Inside, you'll find a bright, open layout with luxury vinyl flooring in the main living areas and plush carpet in the bedrooms for added comfort. The cozy gas fireplace serves as the centerpiece of the living room, creating a warm and inviting atmosphere. The kitchen offers plenty of cabinetry and workspace, perfect for everyday living or entertaining.
The primary suite includes a private bath and generous closet space, while additional bedrooms provide flexibility for family, guests, or a home office. The attached 2 car garage and partially finished basement offer ample storage and the potential for additional living or recreational space.
Enjoy peaceful country living with plenty of room to roam, garden, or host gatherings—all just a short drive from town conveniences. This move-in ready home combines modern comfort with space to grow!
Location
State TN
County Bradley
Area 2.0
Rooms
Basement Full, Partially Finished
Interior
Interior Features Ceiling Fan(s), Split Bedrooms, Storage
Heating Central, Electric
Cooling Ceiling Fan(s), Central Air
Flooring Carpet, Luxury Vinyl
Fireplaces Type Gas Log
Equipment None
Fireplace Yes
Window Features Insulated Windows
Appliance Electric Water Heater, Electric Range, Electric Oven, Dishwasher
Heat Source Central, Electric
Laundry Main Level
Exterior
Exterior Feature Rain Gutters
Parking Features Gravel, Off Street
Garage Spaces 2.0
Garage Description Attached, Gravel, Off Street
Pool None
Community Features Street Lights
Utilities Available Electricity Connected, Water Connected
View Pasture, Rural
Roof Type Shingle
Porch Front Porch
Total Parking Spaces 2
Garage Yes
Building
Lot Description Secluded
Faces Head southeast on 1st St NE toward Parker St NE Turn right onto Parker St NE Turn right onto Inman St E Continue straight onto Inman St W At Starbucks, continue onto TN-312 W/1st St NW/Harrison Pike Turn right at Temple Cleveland, home is at the end of rd.
Story One
Foundation Block
Sewer Septic Tank
Water Public, Well
Architectural Style Ranch
Additional Building None
Structure Type Aluminum Siding
Schools
Elementary Schools Prospect Elementary
Middle Schools Ocoee Middle
High Schools Walker Valley High
Others
Senior Community No
Tax ID 040n A 021.01
Security Features Smoke Detector(s)
Acceptable Financing Cash, Conventional, FHA, USDA Loan, VA Loan
Listing Terms Cash, Conventional, FHA, USDA Loan, VA Loan
Special Listing Condition Standard


Find out why customers are choosing LPT Realty to meet their real estate needs






