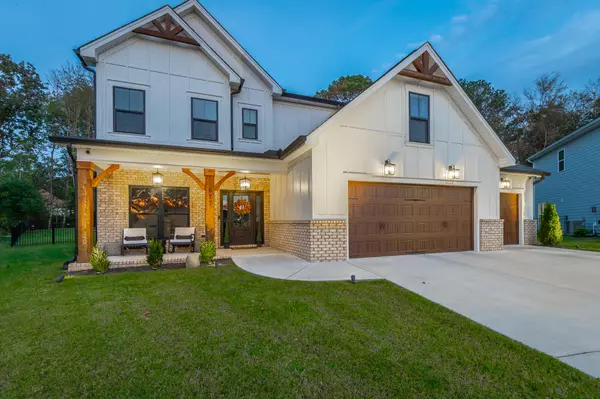
4 Beds
3 Baths
2,493 SqFt
4 Beds
3 Baths
2,493 SqFt
Key Details
Property Type Single Family Home
Sub Type Single Family Residence
Listing Status Coming Soon
Purchase Type For Sale
Square Footage 2,493 sqft
Price per Sqft $224
Subdivision Engel Park
MLS Listing ID 1522374
Bedrooms 4
Full Baths 3
HOA Fees $900/ann
Year Built 2022
Lot Size 0.350 Acres
Acres 0.35
Lot Dimensions 86x177
Property Sub-Type Single Family Residence
Source Greater Chattanooga REALTORS®
Property Description
Location
State TN
County Hamilton
Area 0.35
Rooms
Dining Room true
Interior
Interior Features Breakfast Nook, Double Vanity, Entrance Foyer, Granite Counters, High Ceilings, Separate Dining Room, Separate Shower, Soaking Tub, Tub/shower Combo, Walk-In Closet(s)
Heating Natural Gas
Cooling Central Air, Electric, Multi Units
Flooring Carpet, Tile
Fireplaces Number 1
Fireplaces Type Gas Log, Great Room
Fireplace Yes
Window Features Insulated Windows,Low-Emissivity Windows,Vinyl Frames
Appliance Range Hood, Oven, Microwave, Gas Water Heater, Gas Range, Gas Cooktop, Exhaust Fan, Dryer, Disposal, Dishwasher
Heat Source Natural Gas
Laundry Laundry Room
Exterior
Exterior Feature Private Yard, Rain Gutters
Parking Features Garage Faces Front
Garage Spaces 3.0
Garage Description Attached, Garage Faces Front
Pool Filtered, In Ground, Outdoor Pool, Private, Salt Water
Community Features Playground, Pool, Sidewalks, Street Lights, Pond
Utilities Available Cable Available, Electricity Connected, Natural Gas Connected, Phone Available, Sewer Connected, Underground Utilities
Amenities Available Barbecue, Cabana, Dog Park, Parking, Playground, Pond Year Round, Pool
Roof Type Asphalt,Shingle
Porch Porch, Porch - Covered, Porch - Screened, Rear Porch, Screened
Total Parking Spaces 3
Garage Yes
Building
Lot Description Back Yard, Cul-De-Sac, Level
Faces From I-75 North. Take East Brainerd Road. Turn right on Gunbarrel Road. Drive approximately 1 mile and turn left on Davidson. Drive approximately 1.5 miles and turn right on at the stop sign onto Julian Rd. Drive approximately .5 mile and turn left on to Slugger Way into the Engel Park Community. Stay left of the pool. Come to the stop sign and turn left onto Sliding Home Run. Home is on lot #35.
Story Two
Foundation Concrete Perimeter, Slab
Sewer Public Sewer
Water Public
Structure Type Brick,Fiber Cement
Schools
Elementary Schools East Brainerd Elementary
Middle Schools East Hamilton
High Schools East Hamilton
Others
Senior Community No
Tax ID 171i J 037
Acceptable Financing Cash, Conventional, FHA, USDA Loan, VA Loan
Listing Terms Cash, Conventional, FHA, USDA Loan, VA Loan


Find out why customers are choosing LPT Realty to meet their real estate needs






