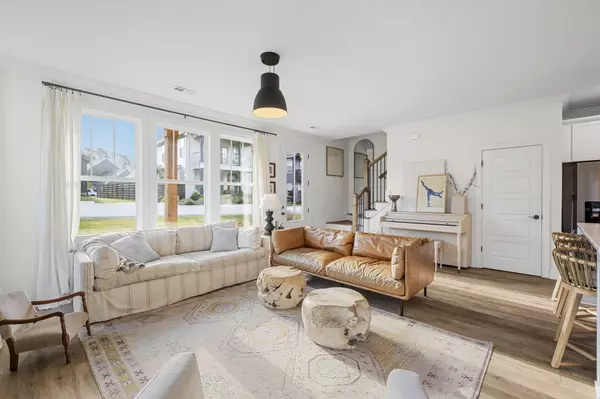
5 Beds
4 Baths
2,757 SqFt
5 Beds
4 Baths
2,757 SqFt
Key Details
Property Type Single Family Home
Sub Type Single Family Residence
Listing Status Active
Purchase Type For Sale
Square Footage 2,757 sqft
Price per Sqft $224
Subdivision Heritage Walk
MLS Listing ID 1522132
Bedrooms 5
Full Baths 3
Half Baths 1
HOA Fees $88/mo
Year Built 2021
Lot Size 4,791 Sqft
Acres 0.11
Lot Dimensions 83x50x90x53
Property Sub-Type Single Family Residence
Source Greater Chattanooga REALTORS®
Property Description
The primary suite is conveniently located on the main level, offering a peaceful retreat with luxurious details. Upstairs, you'll find spacious secondary bedrooms and a tucked-away man cave—the ideal spot for game day, hobbies, or quiet relaxation.
The unique, custom outdoor private patio offers a quiet place to relax outside, grill, and entertain.
Enjoy the convenience of a three-car garage, ample storage, and a layout designed for modern living. Outside, the neighborhood shines with tree-lined walking trails, pool, convenience to all shopping - all designed specifically for connection and community.
Experience elevated living with a cozy, small town feel—right here in Heritage Walk.
Location
State TN
County Hamilton
Area 0.11
Interior
Interior Features Bar, Built-in Features, Kitchen Island, Pantry, Primary Downstairs, Storage, Walk-In Closet(s)
Heating Central
Cooling Central Air
Flooring Carpet, Tile
Fireplaces Number 1
Fireplaces Type Living Room
Fireplace Yes
Window Features Insulated Windows
Appliance Washer, Refrigerator, Range Hood, Oven, Electric Oven, Dryer, Disposal, Dishwasher
Heat Source Central
Exterior
Exterior Feature Balcony, Storage
Parking Features Driveway, Garage, Garage Faces Rear, On Street
Garage Spaces 3.0
Garage Description Driveway, Garage, Garage Faces Rear, On Street
Pool Community
Community Features Park, Playground, Pool
Utilities Available Cable Connected, Electricity Connected, Natural Gas Connected, Phone Connected, Sewer Connected, Water Connected, Underground Utilities
Amenities Available Dog Park, Jogging Path, Landscaping, Park, Playground, Pool
Roof Type Composition,Shingle
Porch Enclosed, Patio, Porch, Side Porch
Total Parking Spaces 3
Garage Yes
Building
Lot Description Landscaped, Level
Faces Turn onto Jenkins from East Brainerd Rd, at the bend take a right on Hitchcock, Right on Farmhouse Trail, Left on Honeycomb, Right on Bourbon Way.
Story Two
Foundation Slab
Sewer Public Sewer
Water Public
Structure Type Fiber Cement,HardiPlank Type
Schools
Elementary Schools East Brainerd Elementary
Middle Schools East Hamilton
High Schools East Hamilton
Others
Senior Community No
Tax ID 159o J 007
Acceptable Financing Cash, Conventional, FHA
Listing Terms Cash, Conventional, FHA
Special Listing Condition Standard


Find out why customers are choosing LPT Realty to meet their real estate needs






