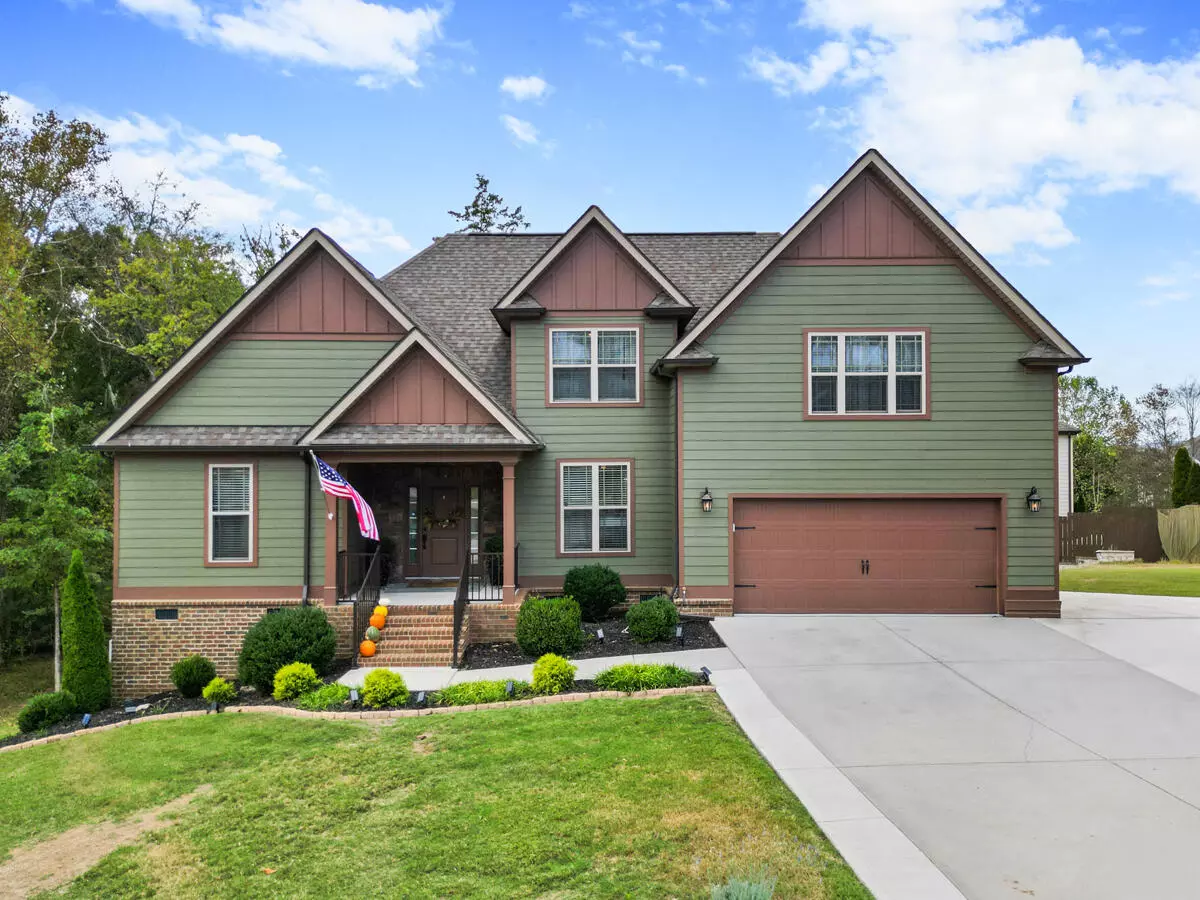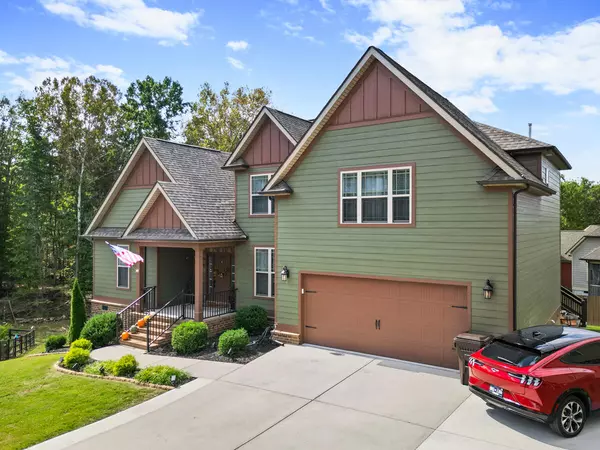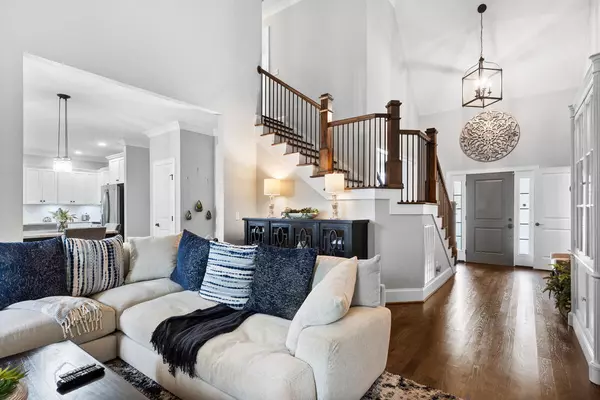
5 Beds
3 Baths
2,445 SqFt
5 Beds
3 Baths
2,445 SqFt
Key Details
Property Type Single Family Home
Sub Type Single Family Residence
Listing Status Active
Purchase Type For Sale
Square Footage 2,445 sqft
Price per Sqft $218
Subdivision Belleau Ridge
MLS Listing ID 1522127
Style Contemporary
Bedrooms 5
Full Baths 2
Half Baths 1
Year Built 2018
Lot Size 0.380 Acres
Acres 0.38
Lot Dimensions 24.23X187.36
Property Sub-Type Single Family Residence
Source Greater Chattanooga REALTORS®
Property Description
Inside, thoughtful design and craftsmanship come together in the light-filled dining room, where coffered ceilings and wainscoting details create an elegant space for gatherings. The open floor plan connects the living and kitchen areas seamlessly, making daily life and entertaining effortless. The living room features a vaulted ceiling and a cozy gas fireplace, while the kitchen boasts quartz countertops, custom cabinetry, under-cabinet lighting, stainless appliances, a pantry, and a convenient butler's pantry with laundry. The adjoining breakfast nook leads to a lovely screened porch where you can enjoy fresh air and quiet mornings with a cup of coffee.
The main-level primary suite is a peaceful retreat, highlighted by a double tray ceiling and newly updated hardwood floors. The en suite bath includes double vanities, a garden tub, walk-in shower, private water closet, and a walk-in closet with new custom shelving and a window that lets in natural light. Upstairs, you'll find spacious guest bedrooms with generous closets and a shared bath featuring a double vanity and separate tub and toilet area. A large bonus room offers endless flexibility as a media room, work-from-home space, or guest suite. Out back, the screened porch opens to a deck ideal for barbecues and entertaining, overlooking a flat, partially fenced backyard that's easy to maintain and perfect for a small garden. Additional features include a spacious two-car garage, side parking pad, and a walk-in crawl space for storage. Recently painted and beautifully maintained, this home offers low-maintenance living in a friendly neighborhood just minutes from Ooltewah's shops, Hamilton Place amenities, as well as Volkswagen and Amazon. Schedule your showing today. This Belleau Ridge beauty is ready to welcome you home.
Location
State TN
County Hamilton
Area 0.38
Rooms
Basement Crawl Space
Dining Room true
Interior
Interior Features Cathedral Ceiling(s), Eat-in Kitchen, En Suite, Open Floorplan, Pantry, Primary Downstairs, Separate Dining Room, Separate Shower, Soaking Tub, Tub/shower Combo, Walk-In Closet(s)
Heating Central, Electric
Cooling Central Air, Electric, Multi Units
Flooring Carpet, Tile, Wood
Fireplaces Type Gas Log, Living Room
Fireplace Yes
Window Features Insulated Windows,Vinyl Frames
Appliance Washer, Refrigerator, Gas Water Heater, Free-Standing Electric Range, Dryer, Dishwasher
Heat Source Central, Electric
Laundry Electric Dryer Hookup, Gas Dryer Hookup, In Kitchen, Laundry Room, Main Level, Washer Hookup
Exterior
Exterior Feature Private Yard, Rain Gutters
Parking Features Concrete, Driveway, Garage Door Opener, Garage Faces Front, Kitchen Level, Off Street
Garage Spaces 2.0
Garage Description Attached, Concrete, Driveway, Garage Door Opener, Garage Faces Front, Kitchen Level, Off Street
Community Features Sidewalks, Street Lights
Utilities Available Cable Available, Electricity Available, Phone Available, Sewer Connected, Underground Utilities
View Mountain(s)
Roof Type Shingle
Porch Covered, Deck, Patio, Porch, Porch - Covered, Screened
Total Parking Spaces 2
Garage Yes
Building
Lot Description Cul-De-Sac, Gentle Sloping, Level, Split Possible, Wooded
Faces Heading North on I-75, take exit 11 and turn right on U.S. Hwy 64. Turn left on Ooltewah Georgetown Road. Turn right on Belleau Ridge Drive. Turn left on Neville Drive. Turn right on Doughboys Lane. The home will be straight ahead and to the right at the end of the cul-de-sac.
Story Two
Foundation Block
Sewer Public Sewer
Water Public
Architectural Style Contemporary
Structure Type Brick,Fiber Cement
Schools
Elementary Schools Ooltewah Elementary
Middle Schools Hunter Middle
High Schools Ooltewah
Others
Senior Community No
Tax ID 123g C 014
Security Features Smoke Detector(s)
Acceptable Financing Cash, Conventional, FHA, VA Loan
Listing Terms Cash, Conventional, FHA, VA Loan


Find out why customers are choosing LPT Realty to meet their real estate needs






