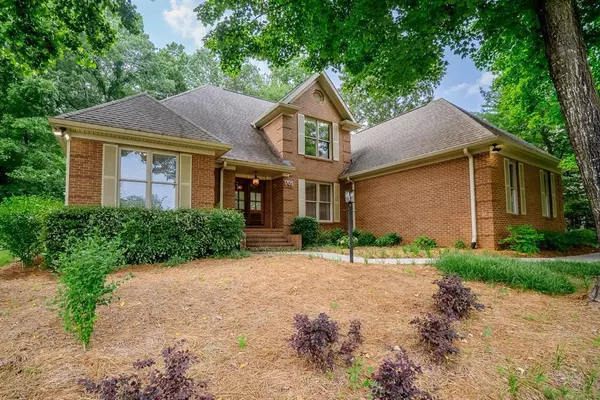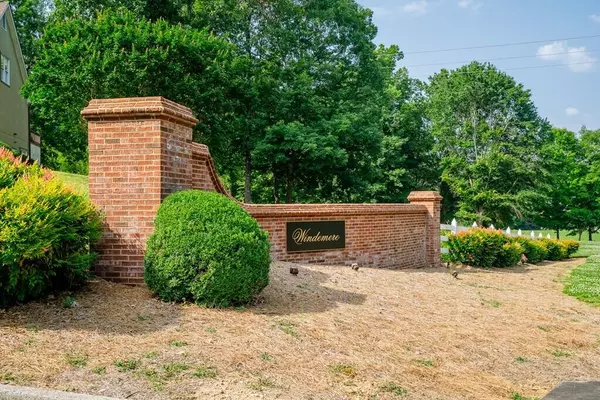
5 Beds
4 Baths
3,581 SqFt
5 Beds
4 Baths
3,581 SqFt
Key Details
Property Type Single Family Home
Sub Type Single Family Residence
Listing Status Active
Purchase Type For Sale
Square Footage 3,581 sqft
Price per Sqft $165
Subdivision Windermere
MLS Listing ID 1522116
Style Other
Bedrooms 5
Full Baths 4
HOA Fees $250/ann
Year Built 1988
Lot Size 0.350 Acres
Acres 0.35
Lot Dimensions 103.157.103.159
Property Sub-Type Single Family Residence
Source Greater Chattanooga REALTORS®
Property Description
Location
State GA
County Whitfield
Area 0.35
Rooms
Family Room Yes
Basement Finished, Full
Dining Room true
Interior
Interior Features Breakfast Bar, Breakfast Nook, Cathedral Ceiling(s), Ceiling Fan(s), Chandelier, Crown Molding, Double Shower, Double Vanity, En Suite, Entrance Foyer, Granite Counters, High Speed Internet, Pantry, Separate Dining Room, Split Bedrooms, Walk-In Closet(s), Wet Bar
Heating Ceiling, Central, Electric
Cooling Ceiling Fan(s), Central Air, Dual
Flooring Ceramic Tile, Hardwood, Luxury Vinyl
Fireplaces Number 2
Fireplaces Type Basement, Gas Log, Living Room, Wood Burning
Equipment Dehumidifier
Fireplace Yes
Window Features Double Pane Windows
Appliance Ice Maker, Electric Oven, Down Draft, Disposal, Dishwasher, Built-In Gas Range
Heat Source Ceiling, Central, Electric
Laundry Laundry Room, Main Level
Exterior
Exterior Feature Private Yard
Parking Features Driveway, Garage Faces Side, Kitchen Level
Garage Spaces 2.0
Garage Description Driveway, Garage Faces Side, Kitchen Level
Pool None
Community Features Street Lights
Utilities Available Electricity Connected, Sewer Connected, Water Connected, Propane, Underground Utilities
Roof Type Shingle
Porch Covered, Deck, Front Porch, Rear Porch
Total Parking Spaces 2
Garage Yes
Building
Lot Description City Lot, Gentle Sloping, Landscaped
Faces N Bypass to Haig Mill, Left on Canterbury, R on Wellington, House on Left.
Story Three Or More
Foundation Concrete Perimeter
Sewer Public Sewer
Water Public
Architectural Style Other
Additional Building None
Structure Type Brick
Schools
Elementary Schools Westwood Elementary
Middle Schools Hammond Creek Middle
High Schools Dalton High
Others
HOA Fee Include None
Senior Community No
Tax ID 12-121-01-034
Security Features Smoke Detector(s)
Acceptable Financing Cash, Conventional, FHA, VA Loan
Listing Terms Cash, Conventional, FHA, VA Loan
Special Listing Condition Standard


Find out why customers are choosing LPT Realty to meet their real estate needs






