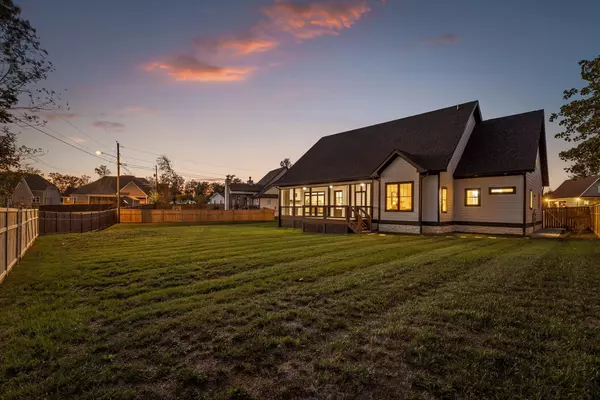
4 Beds
4 Baths
3,750 SqFt
4 Beds
4 Baths
3,750 SqFt
Open House
Sun Oct 12, 2:00pm - 4:00pm
Key Details
Property Type Single Family Home
Sub Type Single Family Residence
Listing Status Active
Purchase Type For Sale
Square Footage 3,750 sqft
Price per Sqft $280
Subdivision Drake Forest
MLS Listing ID 1522088
Style Contemporary
Bedrooms 4
Full Baths 4
Year Built 2025
Lot Size 0.480 Acres
Acres 0.48
Lot Dimensions 85X193.5
Property Sub-Type Single Family Residence
Source Greater Chattanooga REALTORS®
Property Description
Step through the main entry into 10-foot ceilings and crown molding throughout. The expansive open-concept living room features a finished wood coffered ceiling, stone fireplace, and a wall of custom built-ins with accent lighting and lower storage-perfect for display, media, and organization.
The chef's kitchen flows seamlessly from the living area, showcasing a cherry wood island with hidden trash and extra storage, quartz countertops, luxury tiled backsplash, pot filler, custom vent hood, premium JennAir appliances, and walk in pantry.
Adjacent, the open dining room is an absolute showpiece, framed by custom trim and molding and featuring a full wall of custom cabinetry with a bar and serving area complete with ice maker, sink, under-cabinet beverage fridge, glass-front display above, and storage below-ideal for stylish, next-level entertaining.
The main-level primary suite offers a spa-inspired bath with soaking tub, dual vanities, and tiled walk-in shower, plus a spacious walk-in closet connecting directly to the laundry room. The laundry is complete with a sink and full cabinetry. Adjacent, a secondary exterior entrance leads into a well-planned hall mudroom with built-in shelving, hooks, and storage.
Do not miss the junior primary and full bath on the first floor.
Upstairs, a sprawling bonus room offers space for lounging, or secondary living. Two well-appointed bedrooms each feature en suite baths- one with hall access and the other with a unique hidden bookcase feature that leads into an additional room great for a private office, playroom, or secret hideout.
Enjoy a covered screened-in porch with stone fireplace, wood ceiling, and fans, plus an open-air porch that opens to a flat yard with a partial wood fence. A two-car garage and separate single-car garage complete this exceptional
Location
State TN
County Hamilton
Area 0.48
Rooms
Dining Room true
Interior
Interior Features Bar, Bookcases, Breakfast Bar, Built-in Features, Cathedral Ceiling(s), Ceiling Fan(s), Coffered Ceiling(s), Crown Molding, Double Vanity, Eat-in Kitchen, En Suite, Entrance Foyer, Granite Counters, High Ceilings, High Speed Internet, In-Law Floorplan, Kitchen Island, Natural Woodwork, Open Floorplan, Pantry, Primary Downstairs, Recessed Lighting, Separate Dining Room, Separate Shower, Soaking Tub, Steam Shower, Stone Counters, Storage, Track Lighting, Tub/shower Combo, Vaulted Ceiling(s), Walk-In Closet(s), Wet Bar, Wired for Data
Heating Central, Natural Gas
Cooling Ceiling Fan(s), Central Air, Electric, Multi Units
Flooring Carpet, Combination, Hardwood, Tile, Wood
Fireplaces Number 2
Fireplaces Type Blower Fan, Gas Log, Living Room, Outside, Stone, Other
Fireplace Yes
Window Features Double Pane Windows,ENERGY STAR Qualified Windows,Insulated Windows,Screens
Appliance Other, Wall Oven, Wine Refrigerator, Wine Cooler, Vented Exhaust Fan, Tankless Water Heater, Stainless Steel Appliance(s), Refrigerator, Range Hood, Plumbed For Ice Maker, Oven, Microwave, Instant Hot Water, Ice Maker, Gas Range, Gas Cooktop, Free-Standing Refrigerator, Exhaust Fan, Electric Oven, Disposal, Dishwasher, Cooktop, Built-In Range, Built-In Gas Range, Built-In Electric Oven, Bar Fridge
Heat Source Central, Natural Gas
Laundry Electric Dryer Hookup, Inside, Laundry Room, Main Level, Sink, Washer Hookup
Exterior
Exterior Feature Lighting, Rain Gutters
Parking Features Concrete, Driveway, Garage, Garage Door Opener, Garage Faces Front, Garage Faces Side, Off Street, Paved
Garage Spaces 3.0
Garage Description Attached, Concrete, Driveway, Garage, Garage Door Opener, Garage Faces Front, Garage Faces Side, Off Street, Paved
Pool None
Community Features Curbs, Sidewalks, Street Lights
Utilities Available Cable Available, Electricity Connected, Natural Gas Connected, Phone Available, Sewer Connected, Water Connected, Underground Utilities
Roof Type Asphalt,Shingle
Porch Covered, Deck, Enclosed, Porch, Porch - Covered, Porch - Screened, Rear Porch, Screened
Total Parking Spaces 3
Garage Yes
Building
Lot Description Back Yard, Front Yard, Level, Rectangular Lot
Faces From I-75 North, take Exit 3A for East Brainerd Road then turn right onto Shallowford Road. Continue for approximately 3 miles, then turn right onto Guinevere Parkway. Follow Guinevere Parkway to Launcelot Road and turn right. The home will be on your left.
Story Two
Foundation Block
Sewer Public Sewer
Water Public
Architectural Style Contemporary
Additional Building None
Structure Type Block,Brick,Stone,Wood Siding
Schools
Elementary Schools East Brainerd Elementary
Middle Schools Ooltewah Middle
High Schools Ooltewah
Others
Senior Community No
Tax ID 149j D 020
Security Features Carbon Monoxide Detector(s),Secured Garage/Parking,Smoke Detector(s)
Acceptable Financing Cash, Conventional, VA Loan
Listing Terms Cash, Conventional, VA Loan
Virtual Tour https://www.homes.com/property/2208-launcelot-rd-chattanooga-tn/6n05jcpw338vb/


Find out why customers are choosing LPT Realty to meet their real estate needs






