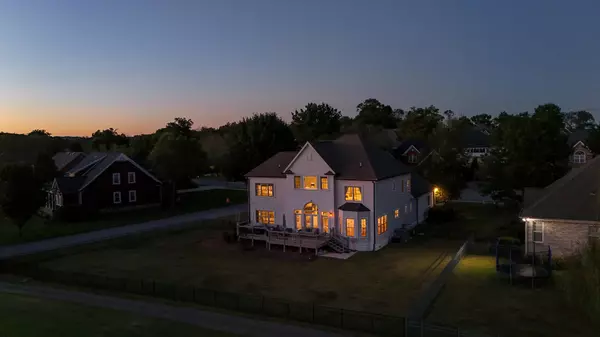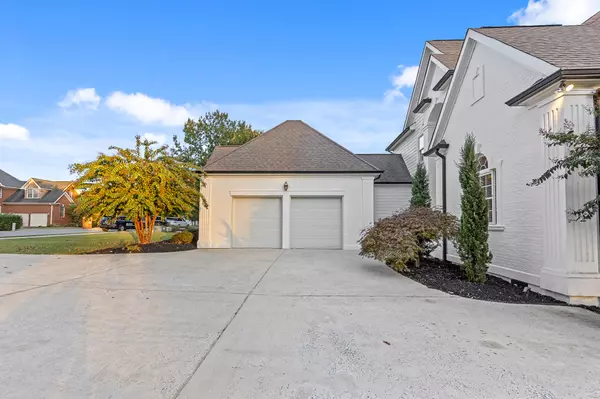
5 Beds
4 Baths
3,611 SqFt
5 Beds
4 Baths
3,611 SqFt
Open House
Sat Oct 11, 11:00am - 1:00pm
Key Details
Property Type Single Family Home
Sub Type Single Family Residence
Listing Status Active
Purchase Type For Sale
Square Footage 3,611 sqft
Price per Sqft $228
Subdivision Hampton Creek
MLS Listing ID 1522028
Bedrooms 5
Full Baths 3
Half Baths 1
Year Built 2005
Lot Size 0.420 Acres
Acres 0.42
Lot Dimensions 97.27X138.82
Property Sub-Type Single Family Residence
Source Greater Chattanooga REALTORS®
Property Description
The open living and dining areas are perfect for entertaining, featuring a gas fireplace and elegant finishes that make the space both warm and sophisticated. The updated kitchen is the heart of the home, showcasing quartz countertops, a large center island, double ovens, and stylish gold fixtures. The main-level primary suite provides a private retreat with a jetted tub, tiled shower, and double vanities, while the upper level offers additional bedrooms, baths, and flexible living space ideal for guests, work, or recreation.
Step outside to the back deck and enjoy peaceful mornings or sunset evenings overlooking the water and golfers teeing off just beyond your yard. Hampton Creek is more than a neighborhood — it's a lifestyle. Residents enjoy access to the Ooltewah Club, featuring a championship golf course, clubhouse, pool, and tennis courts, all within a secure, beautifully maintained gated community.
8410 Rambling Rose Drive offers the rare combination of luxury, comfort, and community in one of Ooltewah's most desirable locations. Whether relaxing at home, entertaining friends, or enjoying a round of golf, every moment here feels like a retreat.
Location
State TN
County Hamilton
Area 0.42
Rooms
Basement Crawl Space
Dining Room true
Interior
Interior Features Breakfast Nook, Cathedral Ceiling(s), Connected Shared Bathroom, Double Vanity, Eat-in Kitchen, Granite Counters, High Ceilings, Open Floorplan, Pantry, Primary Downstairs, Separate Dining Room, Separate Shower, Sitting Area, Tub/shower Combo, Walk-In Closet(s), Whirlpool Tub
Heating Central, Electric, Natural Gas
Cooling Central Air, Electric, Multi Units
Flooring Carpet, Hardwood, Tile
Fireplaces Number 1
Fireplaces Type Gas Log, Living Room
Fireplace Yes
Window Features Insulated Windows
Appliance Wall Oven, Microwave, Electric Water Heater, Double Oven, Disposal, Dishwasher
Heat Source Central, Electric, Natural Gas
Laundry Electric Dryer Hookup, Gas Dryer Hookup, Washer Hookup
Exterior
Exterior Feature Lighting
Parking Features Garage Door Opener, Kitchen Level
Garage Spaces 2.0
Garage Description Attached, Garage Door Opener, Kitchen Level
Pool Community
Community Features Clubhouse, Golf, Sidewalks, Tennis Court(s), Pond
Utilities Available Cable Available, Electricity Available, Phone Available, Sewer Connected, Underground Utilities
View Mountain(s), Water, Other
Roof Type Shingle
Porch Deck, Patio, Porch, Porch - Covered
Total Parking Spaces 2
Garage Yes
Building
Lot Description Corner Lot, Level, On Golf Course, Rural, Split Possible, Sprinklers In Front, Sprinklers In Rear
Faces I-75 TO EXIT 11, Turn Left to light. Right on to Mountain View, Left on to Snow Hill Rd (by Publix) - travel approximately 4 miles to right into Hampton Creek. Left at stop sign on to Claude's Creek, right on to Rambling Rose Dr house is on the corner.
Story Two
Foundation Brick/Mortar, Stone
Sewer Public Sewer
Water Public
Structure Type Brick,Fiber Cement
Schools
Elementary Schools Ooltewah Elementary
Middle Schools Hunter Middle
High Schools Ooltewah
Others
Senior Community No
Tax ID 103m F 076
Security Features Gated Community,Smoke Detector(s)
Acceptable Financing Cash, Conventional, Owner May Carry
Listing Terms Cash, Conventional, Owner May Carry


Find out why customers are choosing LPT Realty to meet their real estate needs






