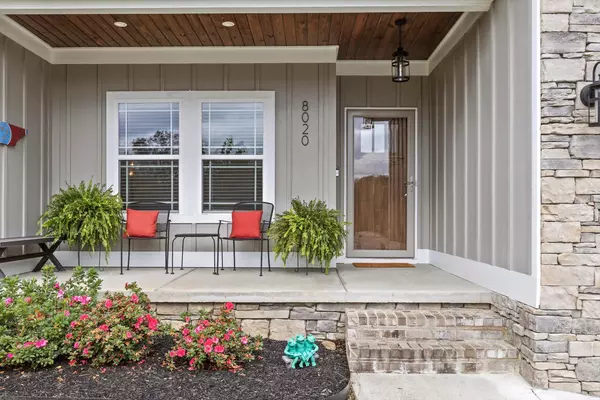
4 Beds
3 Baths
2,120 SqFt
4 Beds
3 Baths
2,120 SqFt
Open House
Sun Oct 12, 2:00pm - 4:00pm
Key Details
Property Type Single Family Home
Sub Type Single Family Residence
Listing Status Active
Purchase Type For Sale
Square Footage 2,120 sqft
Price per Sqft $228
Subdivision Baycrest
MLS Listing ID 1522023
Bedrooms 4
Full Baths 3
Year Built 2020
Lot Size 0.260 Acres
Acres 0.26
Lot Dimensions 39.73X153.84
Property Sub-Type Single Family Residence
Source Greater Chattanooga REALTORS®
Property Description
The wide front porch looks over the end of the cul-de-sac in the one street Baycrest subdivision and is perfect for enjoying the east Tennessee mountains. Just inside the home, a front entry hallway leads to the open concept living area which features a coffered ceiling, gas fireplace, eye-catching shiplap focal wall and warm wood stained mantel, and large windows that let in ample amounts of natural light. The kitchen and dining areas are just off the great room. They also feature granite countertops, under cabinet lighting, shaker style cabinetry with additional molding, stainless steel appliances, a glistening backsplash with beautiful beveled subway tile and a convenient layout perfect for anyone who loves to cook and entertain.
Two main level bedrooms are off the kitchen, and are located next to a full bathroom that also features granite countertops and a tub and shower combo. On the right side of the home you'll find the primary suite. Large, spacious, and inviting, the bedroom and bathroom are complements of each other. The generously sized walk-in shower with the rainfall shower head and handheld attachment, frameless shower enclosure, and upgraded chrome finishes continue the theme of elevated living found throughout the home. The large walk-in closet is a welcome addition to such a functional space. Upstairs, the current owners have formatted the living area into separate zones. A living area, office, craft space, bedroom, teen suite, and much more are all possibilities. And the en suite bathroom only increases the usefulness of a spot like this.
And don't forget the outside! Beautiful, stained tongue and groove ceilings are additional elevated features on both the front and back porches. The paver patio and landscaping complete your outdoor expectations. Cool breezes and time spent outside enjoying the East Tennessee weather are almost yours! Make your appointment to see this beautiful home today.
Location
State TN
County Hamilton
Area 0.26
Rooms
Dining Room true
Interior
Interior Features Ceiling Fan(s), Coffered Ceiling(s), Crown Molding, Double Vanity, Eat-in Kitchen, Entrance Foyer, Granite Counters, High Ceilings, High Speed Internet, Pantry, Primary Downstairs, Recessed Lighting, Separate Shower, Split Bedrooms, Storage, Tray Ceiling(s), Tub/shower Combo, Walk-In Closet(s)
Heating Central, Natural Gas
Cooling Central Air
Flooring Carpet, Ceramic Tile, Hardwood
Fireplaces Number 1
Fireplaces Type Gas Log, Great Room
Fireplace Yes
Window Features Vinyl Frames
Appliance Water Heater, Stainless Steel Appliance(s), Refrigerator, Oven, Microwave, Gas Range, Disposal, Dishwasher
Heat Source Central, Natural Gas
Laundry Electric Dryer Hookup, In Hall, Inside, Laundry Room, Main Level, Washer Hookup
Exterior
Exterior Feature Courtyard, Private Yard, Rain Gutters
Parking Features Concrete, Driveway, Garage, Garage Door Opener, Garage Faces Front, Kitchen Level, Paved
Garage Spaces 2.0
Garage Description Attached, Concrete, Driveway, Garage, Garage Door Opener, Garage Faces Front, Kitchen Level, Paved
Utilities Available Cable Available, Electricity Connected, Natural Gas Connected, Phone Available, Sewer Connected, Water Connected, Underground Utilities
Roof Type Asphalt,Shingle
Porch Covered, Front Porch, Patio, Porch, Porch - Covered, Rear Porch
Total Parking Spaces 2
Garage Yes
Building
Lot Description Back Yard, Cleared, Cul-De-Sac, Few Trees, Front Yard, Landscaped, Level, Near Golf Course, Secluded
Faces From I-75 N, take exit 11 and turn left onto Lee Hwy. Turn right onto Mountainview Rd. Turn left onto Snow Hill Rd at the Ooltewah Publix. Turn left into Baycrest Subdivision.
Story Two
Foundation Slab
Sewer Public Sewer
Water Public
Structure Type HardiPlank Type,Stone
Schools
Elementary Schools Ooltewah Elementary
Middle Schools Ooltewah Middle
High Schools Ooltewah
Others
Senior Community No
Tax ID 104h C 007
Acceptable Financing Cash, Conventional, FHA, USDA Loan, VA Loan
Listing Terms Cash, Conventional, FHA, USDA Loan, VA Loan


Find out why customers are choosing LPT Realty to meet their real estate needs






