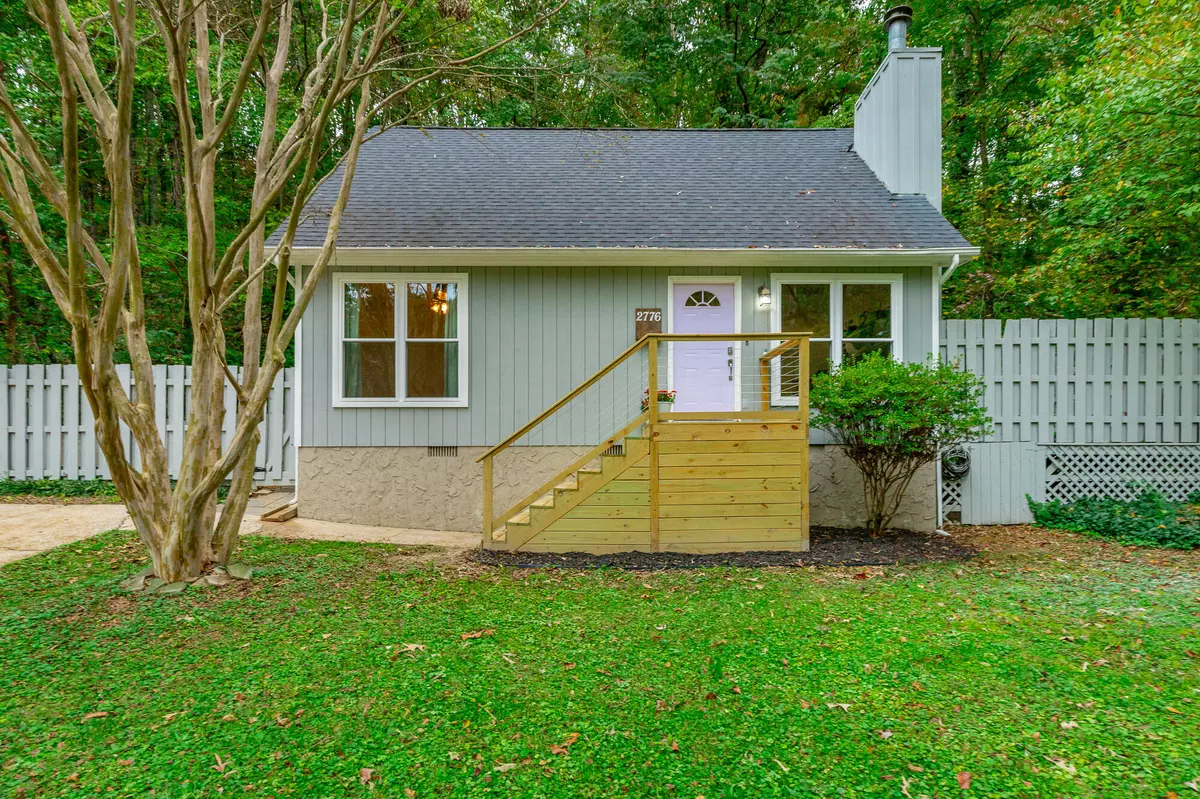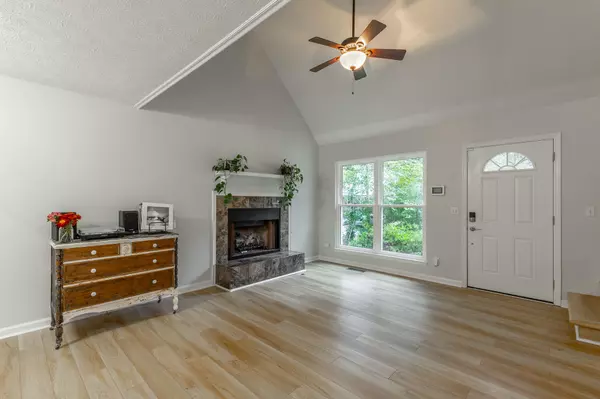
3 Beds
2 Baths
1,080 SqFt
3 Beds
2 Baths
1,080 SqFt
Key Details
Property Type Single Family Home
Sub Type Single Family Residence
Listing Status Active
Purchase Type For Sale
Square Footage 1,080 sqft
Price per Sqft $300
Subdivision Haywood Hgts
MLS Listing ID 1522014
Style Contemporary
Bedrooms 3
Full Baths 2
Year Built 1993
Lot Size 0.550 Acres
Acres 0.55
Lot Dimensions 100X235
Property Sub-Type Single Family Residence
Source Greater Chattanooga REALTORS®
Property Description
This charming 3-bed, 2-bath cottage-style home is the one you've been waiting for! The most affordable home in highly sought-after Haywood Heights/Red Bank, just minutes from downtown Chattanooga — the perfect blend of comfort, convenience, and character.
As you turn into your quiet, tree-lined neighborhood, you'll know you've found your happy place. Nestled between two pockets of lush green space, this home offers both privacy and peace of mind. Step up the brand-new wooden staircase and enter your cozy, move-in-ready getaway, where new flooring, a vaulted ceiling, and a gas-burning fireplace set the tone for relaxed living.
The open-concept layout flows seamlessly into the dining area and a classic kitchen with beautiful granite countertops—perfect for weeknight dinners or weekend gatherings. Just beyond, a double sliding glass door opens to your wrap-around deck, tucked beneath a canopy of natural greenery and enclosed by a freshly painted privacy fence—your own secluded slice of Tennessee serenity.
Downstairs also features a guest bedroom or home office, a full bath, and a laundry/mudroom with an exterior door leading directly to the fenced side yard. Upstairs, you'll find two more bedrooms—one with a walk-in closet, the other with dual closets—and a second full bath that ties it all together.
Practical perks? You've got plenty: a robust vapor barrier with dehumidifier, gutter guards, new vinyl windows, and an Ultimate Plan home warranty for total peace of mind.
So don't wait—homes like this don't stay hidden for long! Come see why this one just feels right.
Location
State TN
County Hamilton
Area 0.55
Interior
Interior Features Cathedral Ceiling(s), Granite Counters, High Ceilings, Split Bedrooms, Storage, Vaulted Ceiling(s), Walk-In Closet(s)
Heating Central, Electric
Cooling Central Air
Flooring Carpet, Ceramic Tile, Luxury Vinyl
Fireplaces Number 1
Fireplaces Type Gas Log, Living Room
Inclusions The following items covey: dishwasher, stove, refrigerator, disposal, crawl space dehumidifier. Washer and dryer negotiable.
Equipment Dehumidifier
Fireplace Yes
Window Features Vinyl Frames
Appliance Refrigerator, Electric Range, Disposal, Dishwasher
Heat Source Central, Electric
Laundry Electric Dryer Hookup, Inside, Laundry Room, Main Level, Washer Hookup
Exterior
Exterior Feature Private Yard
Parking Features Driveway, Paved
Garage Description Driveway, Paved
Community Features Pool
Utilities Available Electricity Connected, Sewer Connected, Water Connected
Roof Type Shingle
Porch Deck, Front Porch, Wrap Around
Garage No
Building
Lot Description Back Yard, Front Yard, Level, Private
Story Two
Foundation Block
Sewer Public Sewer
Water Public
Architectural Style Contemporary
Structure Type Wood Siding
Schools
Elementary Schools Rivermont Elementary
Middle Schools Red Bank Middle
High Schools Red Bank High School
Others
Senior Community No
Tax ID 127a G 015
Acceptable Financing Cash, Conventional, FHA, VA Loan
Listing Terms Cash, Conventional, FHA, VA Loan


Find out why customers are choosing LPT Realty to meet their real estate needs






