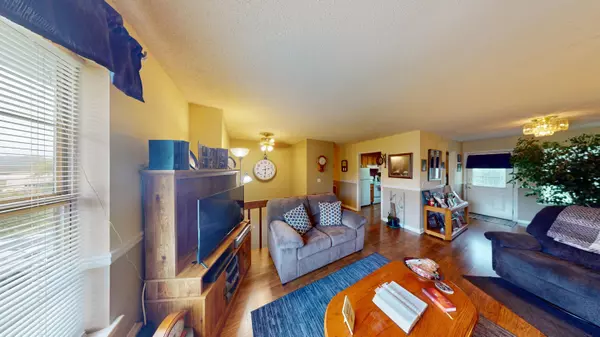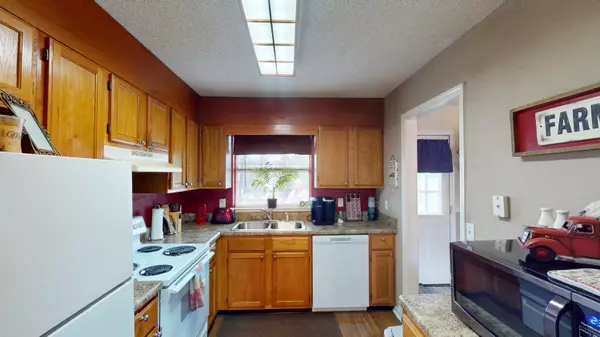
3 Beds
2 Baths
1,450 SqFt
3 Beds
2 Baths
1,450 SqFt
Key Details
Property Type Single Family Home
Sub Type Single Family Residence
Listing Status Active
Purchase Type For Sale
Square Footage 1,450 sqft
Price per Sqft $203
Subdivision Mountain Creek
MLS Listing ID 1521990
Style Split Foyer
Bedrooms 3
Full Baths 2
Year Built 1982
Lot Size 0.360 Acres
Acres 0.36
Lot Dimensions 100X150
Property Sub-Type Single Family Residence
Source Greater Chattanooga REALTORS®
Property Description
Inside, you'll find a spacious split level floor plan filled with natural light, a cozy living area, ready for the holidays. The primary suite features its own bath, while the additional bedrooms and fully finished basement add even more space for family to come visit.
Experience the beauty of nature right from your doorstep while staying just minutes from town. Friday night lights was never so easy to get to. This home is waiting for the perfect buyer to come along.
Location
State TN
County Rhea
Area 0.36
Rooms
Basement Partially Finished
Interior
Interior Features Ceiling Fan(s), Crown Molding, Entrance Foyer, Granite Counters, High Speed Internet, Separate Shower, Split Bedrooms, Tub/shower Combo
Heating Central, Natural Gas
Cooling Ceiling Fan(s), Central Air, Electric
Flooring Carpet, Laminate, Linoleum
Fireplace No
Window Features Aluminum Frames,Double Pane Windows,Insulated Windows
Appliance Vented Exhaust Fan, Refrigerator, Range Hood, Microwave, Gas Water Heater, Exhaust Fan, Dishwasher
Heat Source Central, Natural Gas
Laundry Electric Dryer Hookup, In Basement, Inside, Laundry Room, Lower Level, Washer Hookup
Exterior
Exterior Feature Fire Pit, Rain Gutters
Parking Features Asphalt, Driveway, Garage, Garage Door Opener, Garage Faces Front, Paved
Garage Spaces 1.0
Garage Description Attached, Asphalt, Driveway, Garage, Garage Door Opener, Garage Faces Front, Paved
Utilities Available Cable Connected, Electricity Connected, Natural Gas Connected, Phone Available, Water Connected, Underground Utilities
View Mountain(s), Neighborhood
Roof Type Shingle
Porch Deck, Front Porch
Total Parking Spaces 1
Garage Yes
Building
Lot Description Back Yard, Cleared, Few Trees, Front Yard, Landscaped, Rolling Slope
Faces From Dayton Hwy 27 North to Evensville, left on Eagle lane, left on Pierce Rd, home on right, SOP
Story Multi/Split
Foundation Brick/Mortar, Permanent
Sewer Septic Tank
Water Public
Architectural Style Split Foyer
Structure Type Brick,Stucco,Vinyl Siding
Schools
Elementary Schools Frazier Elementary School
Middle Schools Rhea County Middle
High Schools Rhea County High School
Others
Senior Community No
Tax ID 061g A 007.00
Security Features Smoke Detector(s)
Acceptable Financing Cash, Conventional, FHA, VA Loan
Listing Terms Cash, Conventional, FHA, VA Loan
Special Listing Condition Standard
Virtual Tour https://my.matterport.com/show/?m=6R1dExJnsUw&brand=0


Find out why customers are choosing LPT Realty to meet their real estate needs






