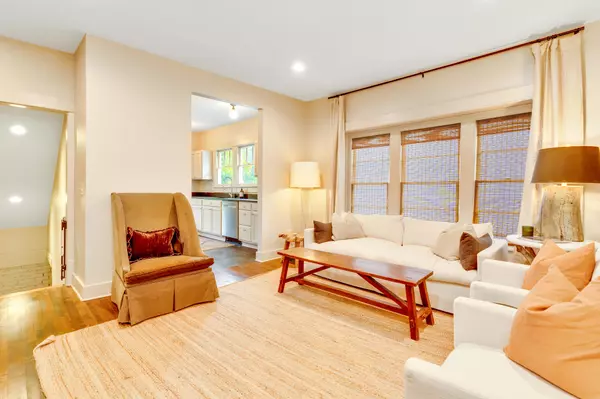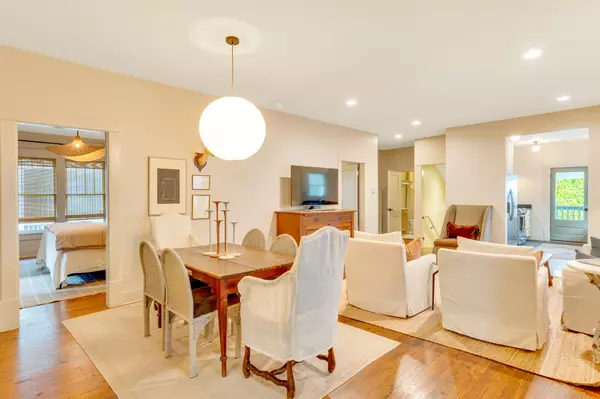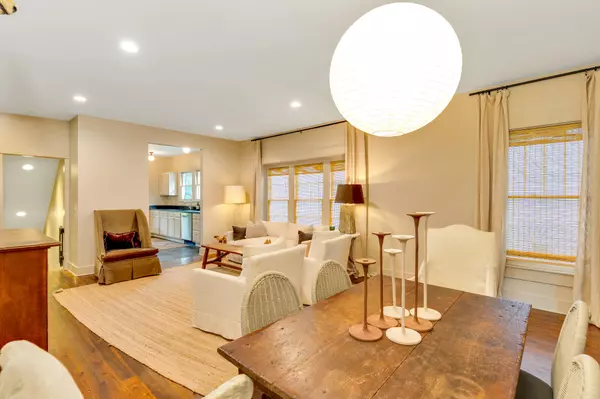
3 Beds
2 Baths
1,950 SqFt
3 Beds
2 Baths
1,950 SqFt
Open House
Sun Oct 12, 2:00pm - 4:00pm
Key Details
Property Type Single Family Home
Sub Type Single Family Residence
Listing Status Active
Purchase Type For Sale
Square Footage 1,950 sqft
Price per Sqft $346
Subdivision North Chatt Map No 1
MLS Listing ID 1521991
Bedrooms 3
Full Baths 2
Year Built 1930
Lot Size 7,405 Sqft
Acres 0.17
Lot Dimensions 100X140
Property Sub-Type Single Family Residence
Source Greater Chattanooga REALTORS®
Property Description
Northshore home offers the perfect blend of modern updates and timeless charm, all within walking distance to Normal Park and CCA. Featuring three bedrooms, two bathrooms, an office, and a welcoming foyer, the home has undergone a comprehensive update in the past two years, complete with refinished hardwood floors, renovated kitchen and bathrooms, and a newly added primary suite. The living and dining areas flow easily into the kitchen. Downstairs, you'll find a finished den that leads to the backyard, and a laundry room, complete with interior stairs for added convenience. Major updates include a new roof, HVAC system, on-demand water heater, new plumbing and electrical systems, spray foam insulation in the attic, and an encapsulated crawlspace with walk-in access. The exterior is just as impressive with fresh paint, new landscaping, a newly poured back driveway with alley access, and plenty of curb appeal. With easy access to hiking, parks, restaurants, and all of Chattanooga's best attractions, this move-in-ready home offers comfort, efficiency, and the unbeatable lifestyle of Northshore living.
Location
State TN
County Hamilton
Area 0.17
Rooms
Basement Partially Finished
Interior
Interior Features Double Vanity, En Suite, High Ceilings, Plumbed, Primary Downstairs, Separate Shower, Stone Counters, Tub/shower Combo
Heating Central, Electric
Cooling Central Air, Electric
Flooring Hardwood, Tile
Fireplace No
Appliance Stainless Steel Appliance(s), Refrigerator, Instant Hot Water, Free-Standing Gas Range, Dishwasher
Heat Source Central, Electric
Laundry In Basement
Exterior
Exterior Feature Balcony
Parking Features Driveway, Off Street, On Street, Paved
Garage Description Driveway, Off Street, On Street, Paved
Community Features Sidewalks
Utilities Available Cable Available, Electricity Connected, Sewer Connected, Water Connected
Roof Type Shingle
Garage No
Building
Lot Description Sloped
Faces N MARKET, RT ON MISSISSIPPI AVE
Foundation Block
Sewer Public Sewer
Water Public
Structure Type HardiPlank Type,Wood Siding
Schools
Elementary Schools Normal Park Elementary
Middle Schools Normal Park Upper
High Schools Red Bank High School
Others
Senior Community No
Tax ID 126m P 004
Security Features Smoke Detector(s)
Acceptable Financing Cash, Conventional
Listing Terms Cash, Conventional


Find out why customers are choosing LPT Realty to meet their real estate needs






