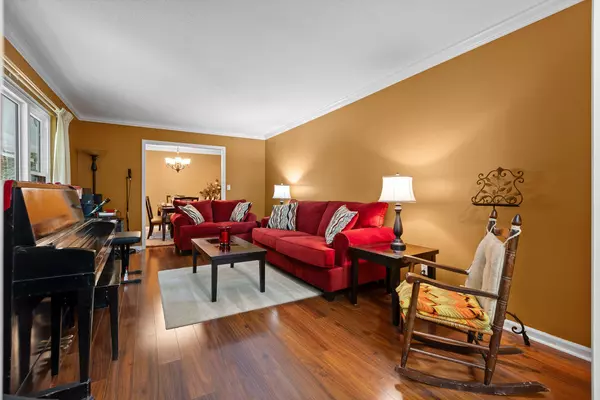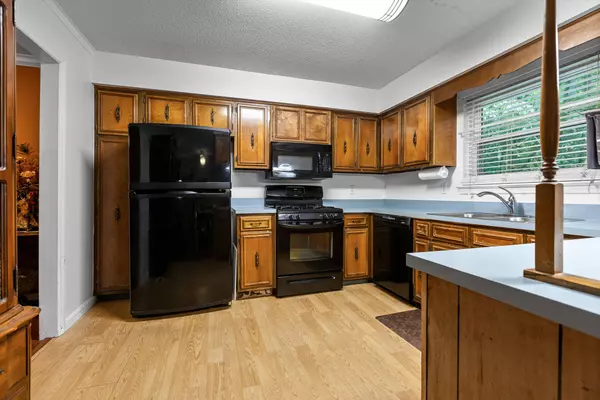
4 Beds
3 Baths
2,560 SqFt
4 Beds
3 Baths
2,560 SqFt
Key Details
Property Type Single Family Home
Sub Type Single Family Residence
Listing Status Active
Purchase Type For Sale
Square Footage 2,560 sqft
Price per Sqft $152
Subdivision Hurricane Creek Ests
MLS Listing ID 1521844
Style Other
Bedrooms 4
Full Baths 2
Half Baths 1
Year Built 1971
Lot Size 0.570 Acres
Acres 0.57
Lot Dimensions 125X199.9
Property Sub-Type Single Family Residence
Source Greater Chattanooga REALTORS®
Property Description
Enjoy county-only taxes and a prime location just minutes from Hamilton Place Mall, Erlanger, Publix, and Trader Joe's. Zoned for Westview Elementary and East Hamilton Middle/High Schools, this home offers an unbeatable combination of location, schools, and community. Don't miss your chance to live in one of the area's most popular neighborhoods! Also, take advantage of a one year interest rate buy down credit with our preferred Lenders. Call for details.
Location
State TN
County Hamilton
Area 0.57
Interior
Interior Features Ceiling Fan(s), Primary Downstairs, Separate Dining Room
Heating Central, Electric
Cooling Central Air, Electric
Fireplaces Type Gas Log, Living Room
Fireplace Yes
Appliance Gas Water Heater, Electric Range, Dishwasher
Heat Source Central, Electric
Laundry Electric Dryer Hookup, Washer Hookup
Exterior
Exterior Feature None
Parking Features Garage, Garage Faces Side
Garage Spaces 1.0
Garage Description Attached, Garage, Garage Faces Side
Pool None
Community Features Clubhouse, Pool, Tennis Court(s)
Utilities Available Electricity Available, Sewer Connected, Water Available
Roof Type Shingle
Porch Deck, Porch - Covered
Total Parking Spaces 1
Garage Yes
Building
Lot Description Sloped Down
Faces E. BRAINERD ROAD. TURN ONTO HURRICANE CREEK (AT PUBLIX). BEAR RIGHT ONTO SHADY FORK. HOUSE ON RIGHT.
Story Two
Sewer Public Sewer
Water Public
Architectural Style Other
Structure Type Brick,Other
Schools
Elementary Schools Westview Elementary
Middle Schools East Hamilton
High Schools East Hamilton
Others
Senior Community No
Tax ID 171f A 012
Acceptable Financing Cash, Conventional, FHA, VA Loan
Listing Terms Cash, Conventional, FHA, VA Loan
Special Listing Condition Standard


Find out why customers are choosing LPT Realty to meet their real estate needs






