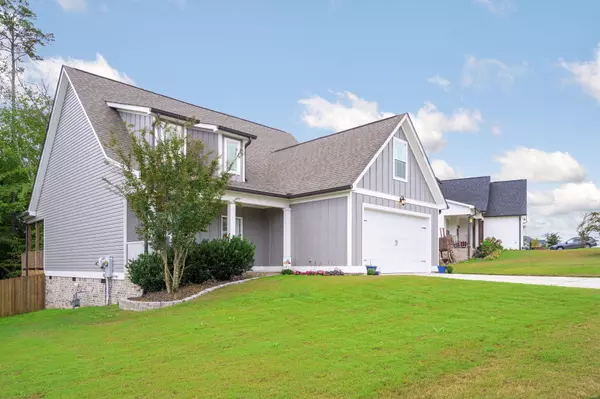
3 Beds
3 Baths
2,080 SqFt
3 Beds
3 Baths
2,080 SqFt
Key Details
Property Type Single Family Home
Sub Type Single Family Residence
Listing Status Active
Purchase Type For Sale
Square Footage 2,080 sqft
Price per Sqft $216
Subdivision Sedman Hills
MLS Listing ID 1521889
Bedrooms 3
Full Baths 2
Half Baths 1
Year Built 2019
Lot Size 0.330 Acres
Acres 0.33
Lot Dimensions 90.24 x 241.32
Property Sub-Type Single Family Residence
Source Greater Chattanooga REALTORS®
Property Description
Location
State TN
County Hamilton
Area 0.33
Interior
Interior Features Bookcases, Cathedral Ceiling(s), Double Vanity, En Suite, Entrance Foyer, Granite Counters, High Ceilings, Kitchen Island, Open Floorplan, Primary Downstairs, Separate Dining Room, Separate Shower, Soaking Tub, Tub/shower Combo, Walk-In Closet(s)
Heating Central, Electric, Natural Gas
Cooling Central Air, Electric, Multi Units
Flooring Carpet, Hardwood, Tile
Fireplaces Number 1
Fireplaces Type Living Room
Inclusions Refrigerator
Fireplace Yes
Window Features Insulated Windows,Low-Emissivity Windows,Plantation Shutters,Vinyl Frames
Appliance Refrigerator, Microwave, Free-Standing Gas Range, Disposal, Dishwasher
Heat Source Central, Electric, Natural Gas
Laundry Laundry Room, Main Level
Exterior
Exterior Feature Rain Gutters
Parking Features Garage, Garage Door Opener, Garage Faces Front, Kitchen Level
Garage Spaces 2.0
Garage Description Attached, Garage, Garage Door Opener, Garage Faces Front, Kitchen Level
Community Features Sidewalks
Utilities Available Electricity Connected, Natural Gas Connected, Sewer Connected, Water Connected
Roof Type Asphalt,Shingle
Porch Covered, Deck, Front Porch, Porch - Covered, Rear Porch
Total Parking Spaces 2
Garage Yes
Building
Lot Description Gentle Sloping, Level, Wooded
Faces From Hwy 27 North to Harrison Lane exit and bear right. Right turn onto Daisy Dallas Road 2.4m, Left onto Sedman Road, Left on Booth Bay Drive, Right on Chirping Road. OR North on Hixson Pike Left on Daisy Dallas Road 1.1m, Right onto Sedman Road, Left on Booth Bay Drive, Right on Chirping Road
Story Two
Foundation Block
Sewer Public Sewer
Water Public
Structure Type Fiber Cement,Vinyl Siding
Schools
Elementary Schools Daisy Elementary
Middle Schools Soddy-Daisy Middle
High Schools Soddy-Daisy High
Others
Senior Community No
Tax ID 074c D 034
Security Features Smoke Detector(s)
Acceptable Financing Cash, Conventional, FHA, VA Loan
Listing Terms Cash, Conventional, FHA, VA Loan


Find out why customers are choosing LPT Realty to meet their real estate needs






