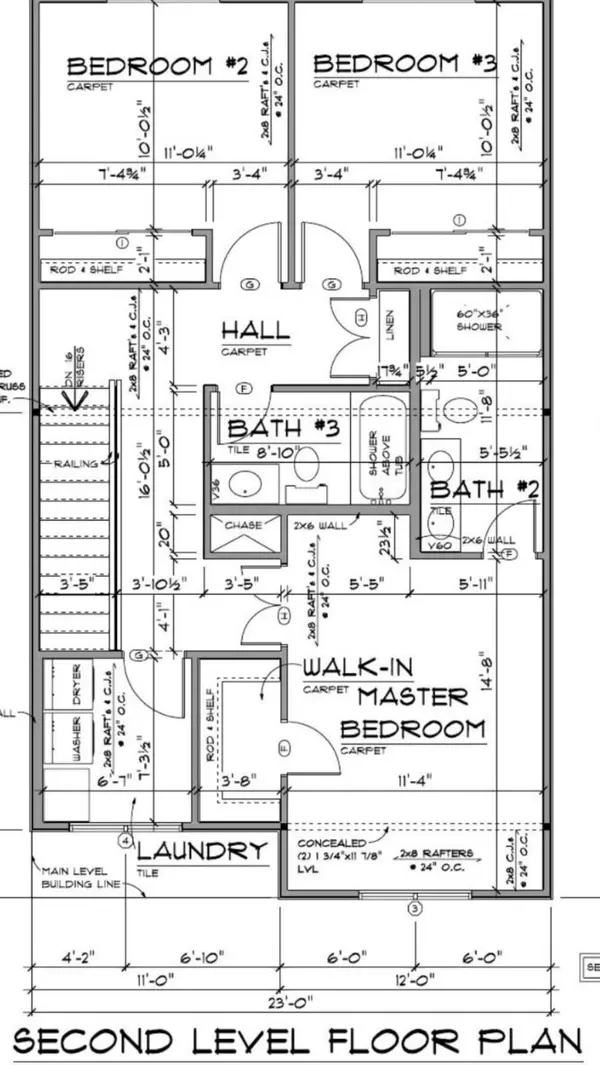
3 Beds
3 Baths
1,450 SqFt
3 Beds
3 Baths
1,450 SqFt
Key Details
Property Type Single Family Home
Sub Type Single Family Residence
Listing Status Active
Purchase Type For Sale
Square Footage 1,450 sqft
Price per Sqft $241
Subdivision Cherokee Park
MLS Listing ID 1520673
Style Other
Bedrooms 3
Full Baths 2
Half Baths 1
Year Built 2025
Lot Size 3,484 Sqft
Acres 0.08
Lot Dimensions 100x33.33
Property Sub-Type Single Family Residence
Source Greater Chattanooga REALTORS®
Property Description
This 3 bedroom, 2 and half bath new construction home combines stylish upgrades with a functional layout, perfect for both investors and homebuyers looking for affordable, contemporary construction. Step inside to find luxury vinyl plank flooring throughout, upgraded fixtures, and premium cabinetry that bring a fresh, modern feel to every room. The kitchen is a true highlight, featuring granite countertops and stainless steel appliances, offering both beauty and durability.
Enjoy outdoor living on the back deck, ideal for relaxing or entertaining. A 1-car garage adds convenience and additional storage space.
Located just minutes from CHI Memorial Hospital and downtown Chattanooga, this property offers quick access to shopping, dining, and major employers while tucked into a convenient neighborhood setting.
Don't miss your chance to own a beautiful, move-in ready home with all the upgrades you've been searching for! Also, take advantage of a 100% financing option or a one year interest rate buy down credit with our preferred Lenders. Call for details.
Location
State TN
County Hamilton
Area 0.08
Interior
Interior Features Ceiling Fan(s), En Suite, Pantry, Plumbed, Walk-In Closet(s)
Heating Central
Cooling Ceiling Fan(s), Central Air, Electric
Flooring Luxury Vinyl
Fireplaces Type Electric, Living Room
Equipment None
Fireplace Yes
Window Features Vinyl Frames
Appliance Tankless Water Heater, Microwave, Free-Standing Range, Electric Range, Dishwasher
Heat Source Central
Laundry Laundry Room, Upper Level
Exterior
Exterior Feature None
Parking Features Garage, Garage Faces Front, Off Street
Garage Spaces 1.0
Garage Description Attached, Garage, Garage Faces Front, Off Street
Pool None
Community Features None
Utilities Available Electricity Available, Phone Available, Sewer Connected
Porch Deck, Front Porch
Total Parking Spaces 1
Garage Yes
Building
Faces From East Main St., turn left onto S Holtzclaw Ave, Turn right onto Citico Ave, Turn left onto N Hawthorne St, Turn right at the 1st cross street onto Newell Ave.
Story Two
Foundation Block
Sewer Public Sewer
Water Public
Architectural Style Other
Additional Building None
Structure Type Cement Siding
Schools
Elementary Schools Orchard Knob Elementary
Middle Schools Orchard Knob Middle
High Schools Brainerd High
Others
Senior Community No
Tax ID 146c C 017.01
Acceptable Financing Cash, Conventional, FHA, VA Loan
Listing Terms Cash, Conventional, FHA, VA Loan


Find out why customers are choosing LPT Realty to meet their real estate needs



