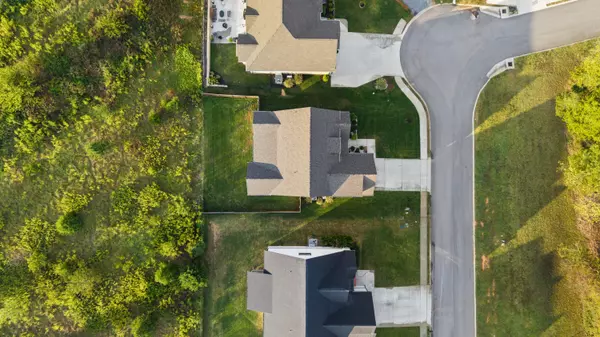
4 Beds
4 Baths
2,891 SqFt
4 Beds
4 Baths
2,891 SqFt
Key Details
Property Type Single Family Home
Sub Type Single Family Residence
Listing Status Active
Purchase Type For Sale
Square Footage 2,891 sqft
Price per Sqft $189
Subdivision Lakeside Cottages At The Farm
MLS Listing ID 1521809
Style Cape Cod
Bedrooms 4
Full Baths 3
Half Baths 1
HOA Fees $20/mo
Year Built 2021
Lot Size 8,712 Sqft
Acres 0.2
Lot Dimensions 120x75x111x77
Property Sub-Type Single Family Residence
Source Greater Chattanooga REALTORS®
Property Description
Step inside to discover a modern open floor plan with the latest color palettes, timeless design elements, and quality finishes throughout. Highlights include crown and base moldings, decorative ceiling details, a cozy gas log fireplace, granite countertops, hardwood floors, and inviting covered porches—perfect for relaxing or entertaining.
The gourmet kitchen is a chef's dream, featuring stainless steel KitchenAid appliances, including a gas range (dual fuel option), integrated dishwasher, and more.
The main level is thoughtfully designed with a luxurious primary suite, guest bedroom and bath, spacious great room, dining area, and laundry room. Upstairs, you'll find two additional bedrooms, a full bath, and an oversized finished bonus room—ideal for a home office, playroom, or media space.
One of the home's standout features is the back porch view, overlooking 25+ acres of active farmland, offering a peaceful and picturesque setting.
Don't miss your chance to own this beautifully maintained home in Lakeside Cottages at The Farm.
Schedule your showing today and experience the perfect balance of modern luxury and Southern charm.
Location
State TN
County Bradley
Area 0.2
Interior
Interior Features Cathedral Ceiling(s), Eat-in Kitchen, Granite Counters, High Speed Internet, Primary Downstairs
Heating Central
Cooling Central Air
Flooring Carpet, Hardwood, Tile
Fireplaces Number 1
Fireplaces Type Gas Log
Fireplace Yes
Appliance Refrigerator, Microwave, Gas Range, Electric Water Heater, Electric Oven
Heat Source Central
Laundry Main Level
Exterior
Exterior Feature Private Yard
Parking Features Concrete, Driveway
Garage Spaces 2.0
Garage Description Attached, Concrete, Driveway
Pool None
Community Features Sidewalks, Street Lights
Utilities Available Electricity Connected, Sewer Connected, Water Connected, Underground Utilities
Amenities Available Landscaping
Roof Type Shingle
Porch Covered, Rear Porch
Total Parking Spaces 2
Garage Yes
Building
Faces 175 exit 27 on Paul Huff Parkway. Left on North Lee Hwy. Right on Grove Park. Property on Right.
Story Two
Foundation Slab
Sewer Public Sewer
Water Public
Architectural Style Cape Cod
Structure Type HardiPlank Type
Schools
Elementary Schools Mayfield
Middle Schools Cleveland Middle
High Schools Cleveland High
Others
HOA Fee Include Maintenance Grounds
Senior Community No
Tax ID 034e D 013.00
Acceptable Financing Cash, Conventional, FHA, VA Loan
Listing Terms Cash, Conventional, FHA, VA Loan
Special Listing Condition Standard


Find out why customers are choosing LPT Realty to meet their real estate needs






