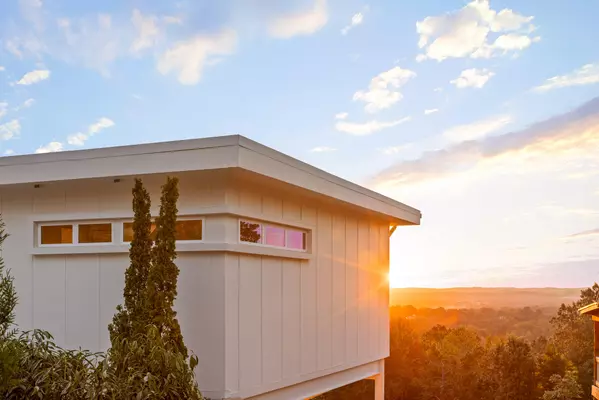
4 Beds
4 Baths
2,312 SqFt
4 Beds
4 Baths
2,312 SqFt
Key Details
Property Type Single Family Home
Sub Type Single Family Residence
Listing Status Active
Purchase Type For Sale
Square Footage 2,312 sqft
Price per Sqft $431
Subdivision Missionary Ridge
MLS Listing ID 1521772
Style Contemporary
Bedrooms 4
Full Baths 3
Half Baths 1
Year Built 2025
Lot Size 0.470 Acres
Acres 0.47
Lot Dimensions 101 x 209
Property Sub-Type Single Family Residence
Source Greater Chattanooga REALTORS®
Property Description
Location
State TN
County Hamilton
Area 0.47
Interior
Interior Features Built-in Features, Ceiling Fan(s), Double Vanity, Entrance Foyer, High Ceilings, Kitchen Island, Open Floorplan, Pantry, Walk-In Closet(s)
Heating Central, Electric, Natural Gas
Cooling Ceiling Fan(s), Central Air, Electric
Flooring Carpet, Ceramic Tile, Hardwood, Marble, Stone, Terrazzo
Fireplaces Number 1
Fireplaces Type Gas Log, Living Room, Ventless
Fireplace Yes
Appliance Tankless Water Heater, Stainless Steel Appliance(s), Refrigerator, Range Hood, Plumbed For Ice Maker, Microwave, Ice Maker, Gas Water Heater, Gas Range, Double Oven, Disposal, Dishwasher
Heat Source Central, Electric, Natural Gas
Laundry Electric Dryer Hookup, Laundry Room, Main Level, Washer Hookup
Exterior
Exterior Feature Rain Gutters
Parking Features Circular Driveway, Concrete, Off Street
Garage Description Circular Driveway, Concrete, Off Street
Utilities Available Electricity Connected, Natural Gas Connected, Sewer Connected, Water Connected, Underground Utilities
View Mountain(s)
Roof Type Flat
Porch Deck
Garage No
Building
Lot Description Level, Sloped, Sprinklers In Front, Views
Faces S Crest Rd to E View Dr
Foundation Pillar/Post/Pier
Sewer Public Sewer
Water Public
Architectural Style Contemporary
Structure Type Fiber Cement
Schools
Elementary Schools East Ridge Elementary
Middle Schools East Ridge Middle
High Schools East Ridge High
Others
Senior Community No
Tax ID 168c F 048
Acceptable Financing Cash, Conventional, FHA, VA Loan
Listing Terms Cash, Conventional, FHA, VA Loan
Special Listing Condition Agent Owned, Personal Interest


Find out why customers are choosing LPT Realty to meet their real estate needs






