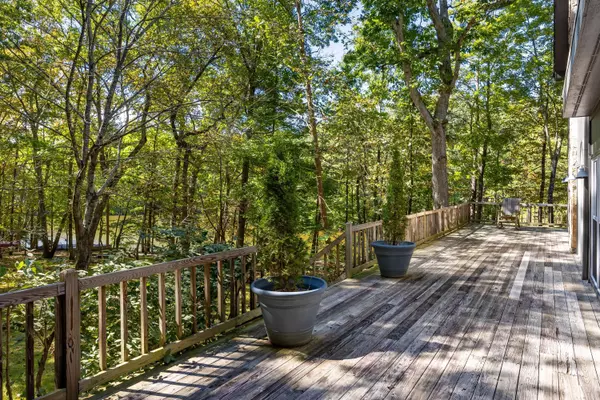
4 Beds
3 Baths
3,036 SqFt
4 Beds
3 Baths
3,036 SqFt
Key Details
Property Type Single Family Home
Sub Type Single Family Residence
Listing Status Active
Purchase Type For Sale
Square Footage 3,036 sqft
Price per Sqft $228
Subdivision Bee Gap Develop
MLS Listing ID 1521749
Style Other
Bedrooms 4
Full Baths 2
Half Baths 1
HOA Fees $375/ann
Year Built 1989
Lot Size 2.300 Acres
Acres 2.3
Lot Dimensions 2.3
Property Sub-Type Single Family Residence
Source Greater Chattanooga REALTORS®
Property Description
Location
State GA
County Dade
Area 2.3
Rooms
Basement Crawl Space, Partial, Unfinished
Interior
Interior Features Bookcases, Cedar Closet(s), Ceiling Fan(s), Eat-in Kitchen, Granite Counters, High Ceilings, Open Floorplan, Pantry, Primary Downstairs, Recessed Lighting, Separate Shower
Heating Central, Propane, Zoned
Cooling Central Air, Electric, Multi Units, Zoned
Flooring Ceramic Tile, Hardwood, Tile, Vinyl
Fireplaces Number 1
Fireplaces Type Fire Pit, Living Room, See Remarks
Inclusions Wash and Dryer
Fireplace Yes
Window Features Wood Frames
Appliance Washer, Stainless Steel Appliance(s), Refrigerator, Microwave, Gas Water Heater, Electric Oven, Electric Cooktop, Dryer, Dishwasher
Heat Source Central, Propane, Zoned
Laundry Electric Dryer Hookup, Inside, Laundry Room, Washer Hookup
Exterior
Exterior Feature Dock - Stationary, Fire Pit, Private Yard, Rain Gutters, Storage
Parking Features Circular Driveway, Driveway, Garage Door Opener, Garage Faces Rear, Gravel
Garage Spaces 2.0
Garage Description Attached, Circular Driveway, Driveway, Garage Door Opener, Garage Faces Rear, Gravel
Pool None
Community Features Lake
Utilities Available Electricity Connected, Water Available, Propane
Roof Type Shingle
Porch Deck, Porch
Total Parking Spaces 2
Garage Yes
Building
Lot Description Level, Wooded
Faces 24 W to 59 S. Exit 11, left off exit. Right on Hwy. 11 S., left on 136W, right on Sunset Drive, approx. 2 miles down on left.Black wrought iron gate with Bee Gap. Gated community must be accompanied by licensed realtor.
Story Two
Foundation Block, Brick/Mortar, Stone
Sewer Septic Tank
Water Public
Architectural Style Other
Additional Building None
Structure Type Brick,Concrete,Stone,Wood Siding
Schools
Elementary Schools Dade County Elementary
Middle Schools Dade County Middle
High Schools Dade County High
Others
HOA Fee Include Other
Senior Community No
Tax ID 030 00 021 00
Security Features Gated Community,Smoke Detector(s)
Acceptable Financing Cash, Conventional
Listing Terms Cash, Conventional


Find out why customers are choosing LPT Realty to meet their real estate needs






