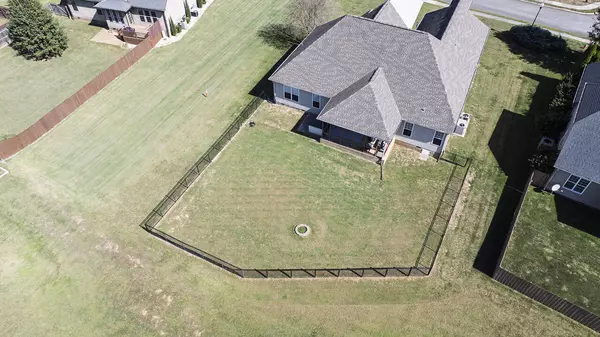
4 Beds
4 Baths
2,852 SqFt
4 Beds
4 Baths
2,852 SqFt
Key Details
Property Type Single Family Home
Sub Type Single Family Residence
Listing Status Active
Purchase Type For Sale
Square Footage 2,852 sqft
Price per Sqft $198
Subdivision Eagle Creek
MLS Listing ID 1521725
Style Contemporary
Bedrooms 4
Full Baths 3
Half Baths 1
HOA Fees $700/ann
Year Built 2008
Lot Size 0.380 Acres
Acres 0.38
Lot Dimensions 100 X 191
Property Sub-Type Single Family Residence
Source Greater Chattanooga REALTORS®
Property Description
This Stunning, 1 Level Living with Bonus Room, 4- bedroom, 3.5- bathroom home is located in a desirable gated community with wonderful amenities including a community pool, clubhouse, and sidewalks perfect for the avid walker. Even better — this home qualifies for 100% USDA financing, making it a rare find with incredible value!
Step inside to discover gleaming hardwood floors and a welcoming open concept layout. The spacious living room features a stack stone, gas log fireplace and flows seamlessly into the formal dining area and kitchen. The kitchen is a chef's delight, complete with granite countertops, ornate tile backsplash, stainless steel appliances, pantry, and a sunny breakfast nook.
The spacious, main-level primary suite offers a relaxing retreat with a trey ceiling, sitting area and luxurious en-suite bathroom featuring a walk-in tiled shower, jetted tub and spacious walk-in closet.. Two additional bedrooms on the main level share a convenient Jack & Jill bathroom, while a guest powder room and large laundry room with cabinets, sink and work area add function and ease.
There is also an additional washer and dryer hookup in the garage.
Upstairs you'll find a versatile second primary suite or bonus room with its own full bath — perfect for guests, a private office, or a teen suite.
Two car, side entry, oversized Garage.
Outside, enjoy a covered back porch just off the kitchen, a level, fenced backyard with fire pit — ideal for relaxing, entertaining, or play. Even better, this home has been freshly painted throughout, including the driveway, so all you need to do is move in and enjoy.
Location
State TN
County Bradley
Area 0.38
Interior
Interior Features Breakfast Nook, Cathedral Ceiling(s), Ceiling Fan(s), Connected Shared Bathroom, Crown Molding, Double Vanity, Eat-in Kitchen, En Suite, Granite Counters, High Ceilings, Open Floorplan, Pantry, Primary Downstairs, Separate Dining Room, Separate Shower, Sitting Area, Split Bedrooms, Tray Ceiling(s), Tub/shower Combo, Walk-In Closet(s)
Heating Central, Electric, Heat Pump
Cooling Ceiling Fan(s), Central Air
Flooring Ceramic Tile, Hardwood, Laminate
Fireplaces Number 1
Fireplaces Type Gas Log, Great Room, Propane
Fireplace Yes
Window Features Double Pane Windows,Insulated Windows
Appliance Refrigerator, Free-Standing Electric Range, Exhaust Fan, Electric Water Heater, Dishwasher
Heat Source Central, Electric, Heat Pump
Laundry Electric Dryer Hookup, Laundry Room, Main Level, Multiple Locations, Washer Hookup
Exterior
Exterior Feature Fire Pit, Rain Gutters
Parking Features Concrete, Driveway, Garage, Garage Door Opener, Garage Faces Side, Off Street
Garage Spaces 2.0
Garage Description Attached, Concrete, Driveway, Garage, Garage Door Opener, Garage Faces Side, Off Street
Pool Community, In Ground
Community Features Clubhouse, Gated, Pool, Sidewalks, Street Lights
Utilities Available Electricity Connected, Sewer Connected, Water Connected
Amenities Available Clubhouse, Gated, Party Room, Pool
Roof Type Shingle
Porch Covered, Front Porch, Porch - Covered, Rear Porch
Total Parking Spaces 2
Garage Yes
Building
Lot Description Cleared, Landscaped, Level
Faces From Keith Street, Turn Left on Mouse Creek Road NW, Right into Eagle Creek Subdivision, Right on Eagle Creek Drive, Left on Winding Glen, Home on Right or N on I-75 to Exit 33, Right on Lauderdale Memorial, Right on Mouse Creek Rd., Left into Eagle Creek Subdivision.
Story One and One Half
Foundation Block
Sewer Public Sewer
Water Public
Architectural Style Contemporary
Structure Type Brick,Stucco
Schools
Elementary Schools Hopewell Elementary
Middle Schools Ocoee Middle
High Schools Walker Valley High
Others
HOA Fee Include Other
Senior Community No
Tax ID 015p B 005.00
Security Features Gated Community,Smoke Detector(s)
Acceptable Financing Cash, Conventional, FHA, USDA Loan, VA Loan
Listing Terms Cash, Conventional, FHA, USDA Loan, VA Loan
Special Listing Condition Standard


Find out why customers are choosing LPT Realty to meet their real estate needs






