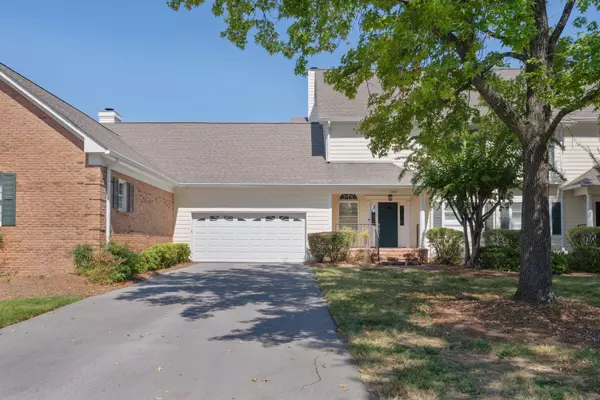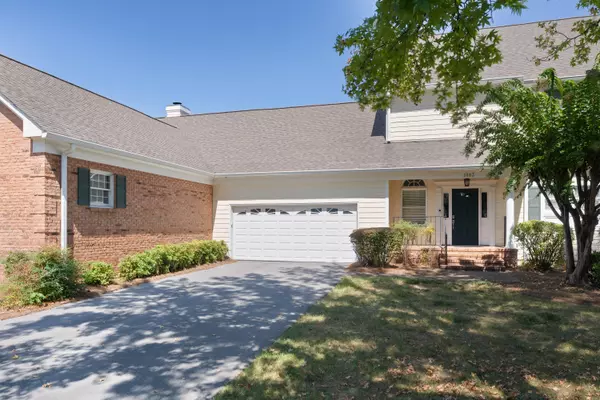
3 Beds
3 Baths
2,133 SqFt
3 Beds
3 Baths
2,133 SqFt
Key Details
Property Type Condo
Sub Type Condominium
Listing Status Active
Purchase Type For Sale
Square Footage 2,133 sqft
Price per Sqft $358
MLS Listing ID 1521686
Bedrooms 3
Full Baths 2
Half Baths 1
HOA Fees $848/mo
Year Built 1988
Property Sub-Type Condominium
Source Greater Chattanooga REALTORS®
Property Description
Location
State TN
County Hamilton
Rooms
Dining Room true
Interior
Interior Features Ceiling Fan(s), Chandelier, Connected Shared Bathroom, Crown Molding, Double Vanity, Eat-in Kitchen, En Suite, Granite Counters, Kitchen Island, Open Floorplan, Primary Downstairs, Recessed Lighting, Separate Dining Room, Separate Shower, Storage, Tub/shower Combo, Walk-In Closet(s), Whirlpool Tub, See Remarks
Heating Central, Natural Gas
Cooling Central Air, Electric
Flooring Hardwood, Tile
Fireplaces Number 1
Fireplaces Type Gas Log, Living Room
Fireplace Yes
Window Features Insulated Windows
Appliance Refrigerator, Microwave, Gas Water Heater, Free-Standing Gas Range, Disposal, Dishwasher, Convection Oven
Heat Source Central, Natural Gas
Laundry Electric Dryer Hookup, Main Level, Washer Hookup
Exterior
Exterior Feature Rain Gutters
Parking Features Driveway, Garage, Garage Door Opener, Garage Faces Front, Kitchen Level
Garage Spaces 2.0
Garage Description Attached, Driveway, Garage, Garage Door Opener, Garage Faces Front, Kitchen Level
Pool Community
Community Features Clubhouse, Pool, Sidewalks, Tennis Court(s), Pond
Utilities Available Electricity Connected, Natural Gas Connected, Sewer Connected, Water Connected, Underground Utilities
Amenities Available Clubhouse, Gated, Landscaping, Pond Year Round, Security, Tennis Court(s)
View Pond
Roof Type Shingle
Porch Deck, Front Porch, Porch - Covered
Total Parking Spaces 2
Garage Yes
Building
Lot Description Landscaped, Level, Views
Faces ***Road to front gate is temporarily closed due to a sinkhole. *** You have to enter neighborhood via Dennis St in the Fairhills neighborhood. Take Barton Ave, right on McFarland, left on Sterling Ave, right on Dennis St - stay to the left as you head down the hill into Heritage Landing, veer left on Centennial. Left on Heritage Landing Dr, right on Bridgewater, right on Constitution, unit is on the right.
Story Two
Foundation Block
Sewer Public Sewer
Water Public
Structure Type HardiPlank Type
Schools
Elementary Schools Normal Park Elementary
Middle Schools Normal Park Upper
High Schools Red Bank High School
Others
HOA Fee Include Maintenance Grounds,Maintenance Structure,Security,Other
Senior Community No
Tax ID 136h J 015 C014
Security Features Gated Community,Security Guard,Smoke Detector(s)
Acceptable Financing Cash, Conventional
Listing Terms Cash, Conventional
Special Listing Condition Standard


Find out why customers are choosing LPT Realty to meet their real estate needs






