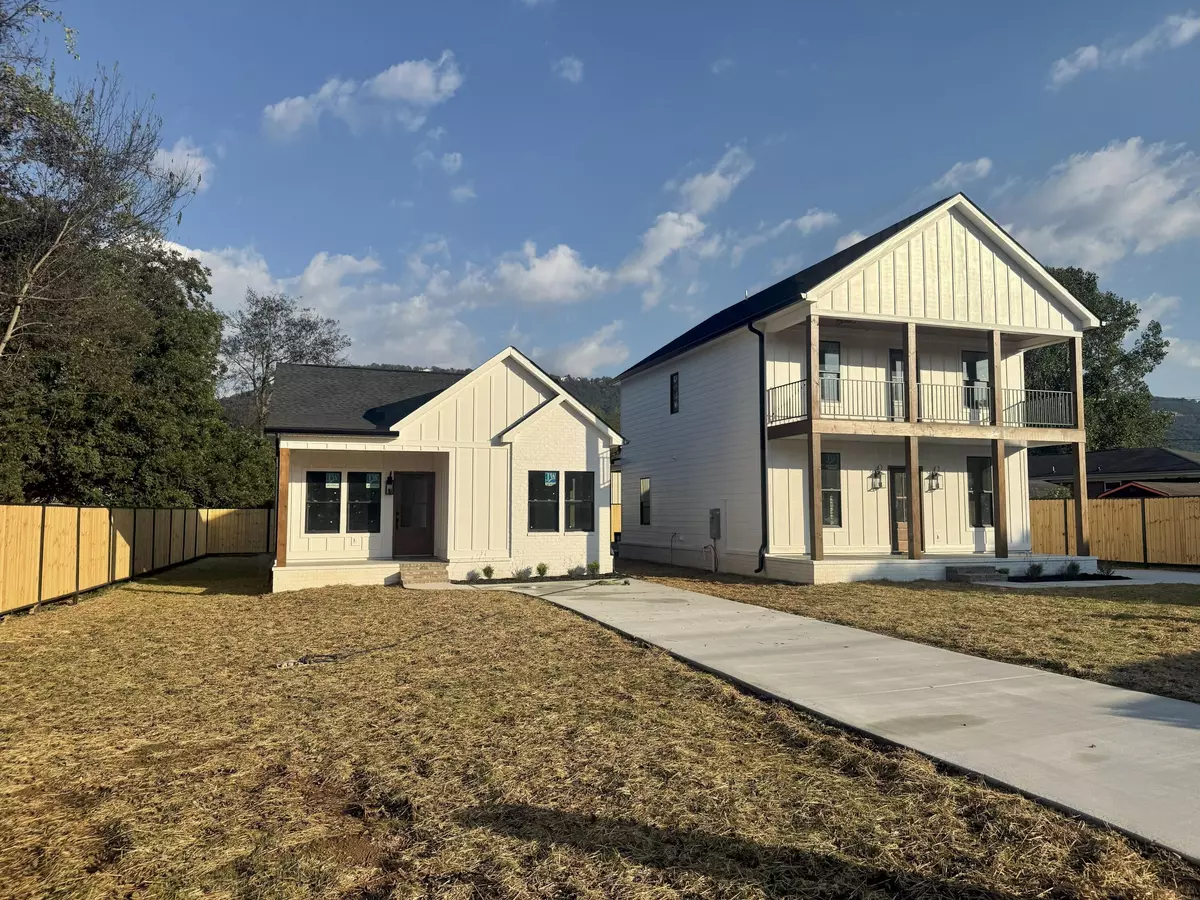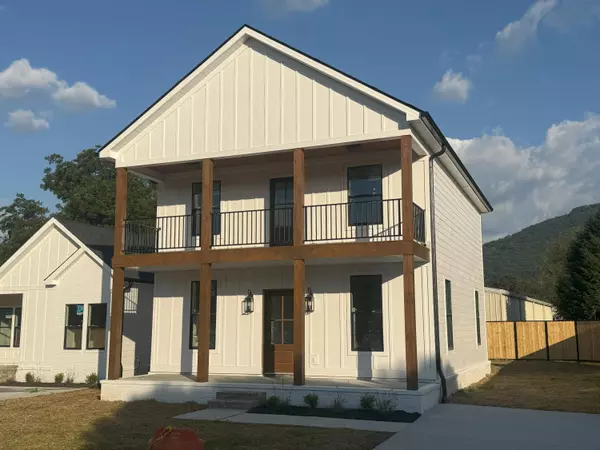
4 Beds
4 Baths
2,350 SqFt
4 Beds
4 Baths
2,350 SqFt
Key Details
Property Type Single Family Home
Sub Type Single Family Residence
Listing Status Coming Soon
Purchase Type For Sale
Square Footage 2,350 sqft
Price per Sqft $306
Subdivision Tiftonia Section #2
MLS Listing ID 1521664
Style Contemporary
Bedrooms 4
Full Baths 3
Half Baths 1
Year Built 2025
Lot Size 8,712 Sqft
Acres 0.2
Lot Dimensions 100x94
Property Sub-Type Single Family Residence
Source Greater Chattanooga REALTORS®
Property Description
The main residence features three spacious bedrooms all located upstairs, plus two and a half baths, with the convenient half bath situated right on the main level. Light floods the 1,650 square feet of living space due to abundant windows. The thoughtfully designed kitchen includes quartz countertops, a separate pantry, custom hood vent, and a hot water pot filler over the range for ultimate cooking convenience, plus an appliance package that includes a dishwasher, microwave, and electric range. Enjoy true functionality in the main level laundry room with its own sink and cabinetry. Step out to three distinct porches with gorgeous mountain views, including a classic front entry porch, a dedicated primary suite porch, and a generous back deck. A concrete driveway and a privacy fence partially surrounding the property offer convenience and comfort on the 0.16 acre lot.
This property also includes an ADU- Accessory Dwelling Unit, ideal for guests or potential income. The 700 square foot unit stands alone with a bedroom, en suite bath, its own driveway, covered porch, luxury vinyl plank flooring, quartz countertops, and a modern appliance package including dishwasher, microwave, and electric range. Both homes offer quick access to Lookout Valley schools, nearby parks and recreation, easy interstate access via Cummings Highway, and all the amenities of downtown Chattanooga, making this a rare opportunity for modern living in a welcoming, convenient neighborhood.
Location
State TN
County Hamilton
Area 0.2
Interior
Interior Features Bar, Cathedral Ceiling(s), Ceiling Fan(s), Eat-in Kitchen, En Suite, Pantry, Tub/shower Combo, Walk-In Closet(s)
Heating Central, Electric
Cooling Ceiling Fan(s), Central Air, Electric
Flooring Ceramic Tile, Luxury Vinyl, Plank
Fireplace No
Window Features Double Pane Windows,Vinyl Frames
Appliance Range Hood, Free-Standing Electric Range, Electric Water Heater, Down Draft, Dishwasher
Heat Source Central, Electric
Laundry Electric Dryer Hookup, Inside, Laundry Room, Main Level, Sink, Washer Hookup
Exterior
Exterior Feature Balcony, Rain Gutters
Parking Features Concrete, Driveway
Garage Description Concrete, Driveway
Pool None
Community Features None
Utilities Available Cable Available, Electricity Connected, Sewer Connected, Water Connected
Roof Type Shingle
Porch Covered, Front Porch, Porch, Rear Porch
Garage No
Building
Lot Description Level
Faces Head west on I-24 W from downtown. Take Exit 175 (Brown's Ferry Rd.). Turn left onto Brown's Ferry Rd. Turn right onto Kellys Ferry Road Turn right onto N Moss Ave. Homes will be on your right. It's about a 10-15 minute drive depending on traffic.
Story Two
Foundation Slab
Sewer Public Sewer
Water Public
Architectural Style Contemporary
Additional Building Guest House
Structure Type Brick,HardiPlank Type
Schools
Elementary Schools Lookout Valley Elementary
Middle Schools Lookout Valley Middle
High Schools Lookout Valley High
Others
Senior Community No
Tax ID 154c A 012.01
Acceptable Financing Cash, Conventional
Listing Terms Cash, Conventional


Find out why customers are choosing LPT Realty to meet their real estate needs




