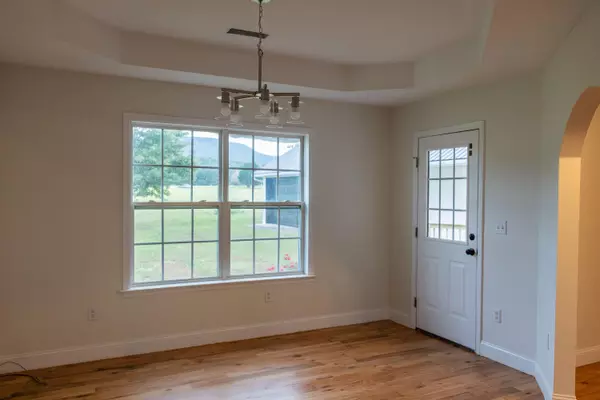
4 Beds
3 Baths
2,100 SqFt
4 Beds
3 Baths
2,100 SqFt
Key Details
Property Type Single Family Home
Sub Type Single Family Residence
Listing Status Active
Purchase Type For Sale
Square Footage 2,100 sqft
Price per Sqft $207
Subdivision Steve Harmon Redivision
MLS Listing ID 1521537
Bedrooms 4
Full Baths 3
Year Built 2007
Lot Size 1.100 Acres
Acres 1.1
Lot Dimensions 1.10 acres
Property Sub-Type Single Family Residence
Source Greater Chattanooga REALTORS®
Property Description
This charming 3-bedroom home with a bonus office/extra room is move-in ready with modern updates and room to grow. Enjoy breathtaking mountain views from your large, flat yard—perfect for kids, pets, or outdoor gatherings.
Inside, you'll find fresh paint throughout, brand-new appliances, new floors, and new countertops, giving the home a crisp and updated feel. A new metal roof ensures peace of mind for years to come.
One of the standout features is the 30x60 detached garage, offering incredible potential—whether you envision a workshop, extra storage, or even transforming it into a spacious mother-in-law suite.
Don't miss your chance to own this updated home with a beautiful setting and so many possibilities!
Location
State TN
County Sequatchie
Area 1.1
Interior
Interior Features Breakfast Bar, Ceiling Fan(s), Double Vanity, Entrance Foyer, Granite Counters, High Ceilings, High Speed Internet, Split Bedrooms, Walk-In Closet(s)
Heating Electric
Cooling Central Air
Flooring Hardwood, Tile
Fireplaces Type Wood Burning
Equipment None
Fireplace Yes
Window Features Vinyl Frames
Heat Source Electric
Laundry Electric Dryer Hookup, Laundry Closet, Main Level
Exterior
Exterior Feature Rain Gutters, Storage
Parking Features Driveway, Garage, Garage Door Opener
Garage Spaces 6.0
Garage Description Driveway, Garage, Garage Door Opener
Pool None
Community Features None
Utilities Available Electricity Connected, Natural Gas Available, Water Connected
View Mountain(s)
Roof Type Metal
Porch Deck, Porch - Covered
Total Parking Spaces 6
Garage Yes
Building
Lot Description Few Trees, Rural
Faces From Dunlap 127 right on Hwy 28, left on John Burch road, right on Hudlow road, left on Neal road, right on Riverside drive
Foundation Block, Brick/Mortar
Sewer Septic Tank
Water Public
Additional Building Garage(s)
Structure Type Vinyl Siding
Schools
Elementary Schools Griffith Elementary School
Middle Schools Sequatchie Middle
High Schools Sequatchie High
Others
Senior Community No
Tax ID 070 042.39
Security Features Fire Alarm
Acceptable Financing Cash, Conventional, FHA, USDA Loan, VA Loan
Listing Terms Cash, Conventional, FHA, USDA Loan, VA Loan
Special Listing Condition Agent Owned, Personal Interest


Find out why customers are choosing LPT Realty to meet their real estate needs






