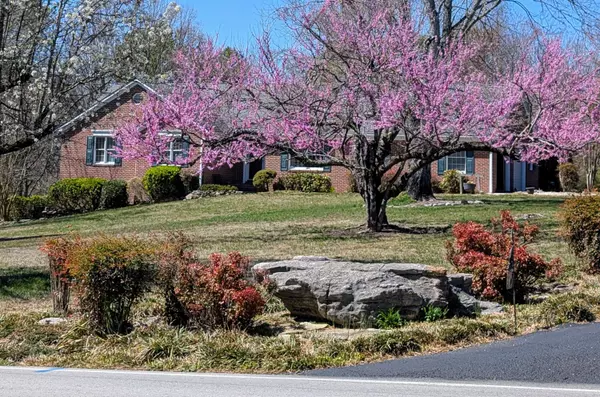
4 Beds
4 Baths
4,892 SqFt
4 Beds
4 Baths
4,892 SqFt
Key Details
Property Type Single Family Home
Sub Type Single Family Residence
Listing Status Active
Purchase Type For Sale
Square Footage 4,892 sqft
Price per Sqft $173
MLS Listing ID 1521554
Style Ranch
Bedrooms 4
Full Baths 3
Half Baths 1
Year Built 1990
Lot Size 2.000 Acres
Acres 2.0
Lot Dimensions 211.04 x 440.03 Irr
Property Sub-Type Single Family Residence
Source Greater Chattanooga REALTORS®
Property Description
Location
State TN
County Roane
Area 2.0
Rooms
Basement Partially Finished
Interior
Interior Features Ceiling Fan(s), Double Vanity, Eat-in Kitchen, En Suite, Entrance Foyer, Granite Counters, Pantry, Separate Dining Room, Soaking Tub, Tray Ceiling(s), Tub/shower Combo, Whirlpool Tub
Heating Central
Cooling Ceiling Fan(s), Central Air
Flooring Hardwood, Tile
Fireplaces Number 1
Fireplaces Type Gas Starter, Wood Burning
Equipment Other
Fireplace Yes
Window Features Insulated Windows
Appliance Refrigerator, Electric Range, Disposal, Dishwasher
Heat Source Central
Laundry Laundry Room
Exterior
Exterior Feature Other
Parking Features Driveway, Garage, Garage Door Opener
Garage Spaces 3.0
Garage Description Attached, Driveway, Garage, Garage Door Opener
Community Features Other
Utilities Available Electricity Connected, Natural Gas Connected, Sewer Connected
Roof Type Shingle
Porch Deck, Patio
Total Parking Spaces 3
Garage Yes
Building
Lot Description Back Yard, Front Yard, Landscaped, Level
Faces From Knox I40 (W) to (R) at Gallaher exit 356 (L) on Hwy 58 to (R) onto Hwy 70 east to (L) onto Bailey Rd to house on (L) S.O.P.
Story One
Foundation Block, Permanent
Sewer Public Sewer
Water Public
Architectural Style Ranch
Additional Building None
Structure Type Brick
Schools
Elementary Schools Kingston
Middle Schools Cherokee Middle School
High Schools Roane
Others
Senior Community No
Tax ID 058m E 012.01
Acceptable Financing Cash, Conventional, VA Loan
Listing Terms Cash, Conventional, VA Loan
Special Listing Condition Standard


Find out why customers are choosing LPT Realty to meet their real estate needs






