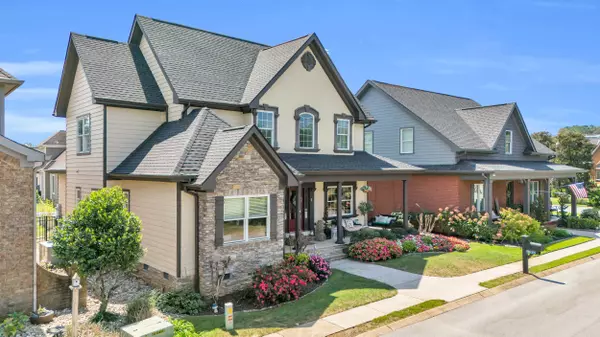
4 Beds
4 Baths
2,819 SqFt
4 Beds
4 Baths
2,819 SqFt
Key Details
Property Type Single Family Home
Sub Type Single Family Residence
Listing Status Active
Purchase Type For Sale
Square Footage 2,819 sqft
Price per Sqft $223
Subdivision Hampton Creek
MLS Listing ID 1521465
Bedrooms 4
Full Baths 3
Half Baths 1
HOA Fees $275/qua
Year Built 2007
Lot Size 5,662 Sqft
Acres 0.13
Lot Dimensions 55X100
Property Sub-Type Single Family Residence
Source Greater Chattanooga REALTORS®
Property Description
Location
State TN
County Hamilton
Area 0.13
Rooms
Dining Room true
Interior
Interior Features Bidet, Built-in Features, Ceiling Fan(s), Chandelier, Double Vanity, Granite Counters, High Ceilings, Kitchen Island, Open Floorplan, Primary Downstairs, Recessed Lighting, Separate Shower, Storage, Tray Ceiling(s), Tub/shower Combo, Vaulted Ceiling(s), Walk-In Closet(s), Whirlpool Tub
Heating Central, Natural Gas
Cooling Ceiling Fan(s), Central Air, Electric, Multi Units
Flooring Carpet, Hardwood, Tile
Fireplaces Number 1
Fireplaces Type Gas Log, Living Room
Fireplace Yes
Window Features Insulated Windows,Vinyl Frames
Appliance Wall Oven, Water Softener Owned, Water Purifier Owned, Washer/Dryer, Stainless Steel Appliance(s), Refrigerator, Range Hood, Oven, Microwave, Gas Water Heater, Gas Range, Exhaust Fan, Dryer, Double Oven, Dishwasher, Built-In Gas Range
Heat Source Central, Natural Gas
Laundry Inside, Laundry Room, Lower Level
Exterior
Exterior Feature Rain Gutters
Parking Features Concrete, Driveway, Garage, Garage Door Opener, Garage Faces Rear
Garage Spaces 2.0
Garage Description Attached, Concrete, Driveway, Garage, Garage Door Opener, Garage Faces Rear
Pool Community
Community Features Clubhouse, Gated, Golf, Sidewalks, Tennis Court(s), Pond
Utilities Available Cable Available, Electricity Connected, Natural Gas Connected, Sewer Connected, Water Connected, Underground Utilities
Amenities Available Clubhouse, Gated, Golf Course, Tennis Court(s)
Roof Type Asphalt,Shingle
Porch Front Porch, Patio, Porch - Covered
Total Parking Spaces 2
Garage Yes
Building
Lot Description Back Yard, Front Yard, Level, Near Golf Course, Sprinklers In Front, Sprinklers In Rear
Faces I-75 to Exit 11 Ooltewah, go west and turn right on Mountain View, left on Snow Hill Rd. Right into Hampton Creek then right on Claudes Creek Dr. Left on Gentle Mist. Go straight at the stop sign. Take the 3rd right and the home is on the left.
Story Two
Foundation Block, Combination, Slab
Sewer Public Sewer
Water Public
Structure Type Fiber Cement,Stone
Schools
Elementary Schools Ooltewah Elementary
Middle Schools Hunter Middle
High Schools Ooltewah
Others
Senior Community No
Tax ID 113d E 010
Security Features Gated Community,Smoke Detector(s)
Acceptable Financing Cash, Conventional, FHA, VA Loan
Listing Terms Cash, Conventional, FHA, VA Loan


Find out why customers are choosing LPT Realty to meet their real estate needs






