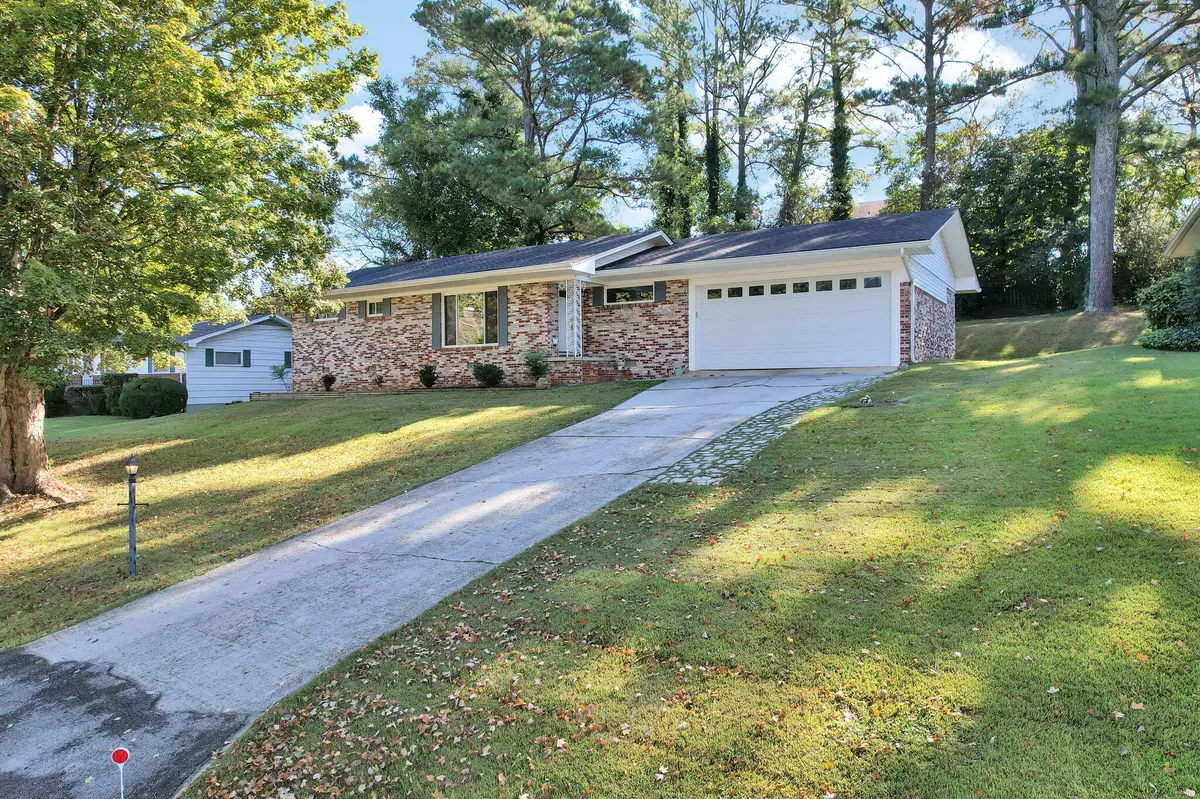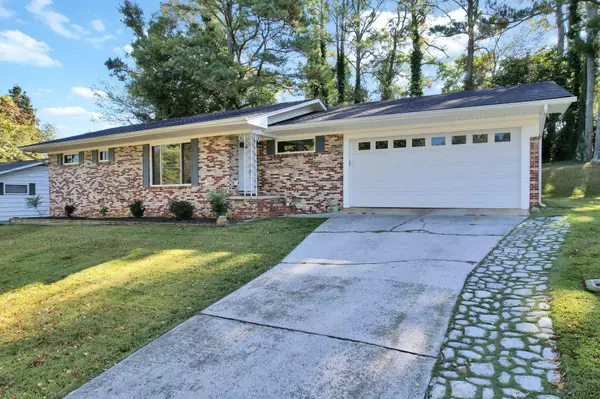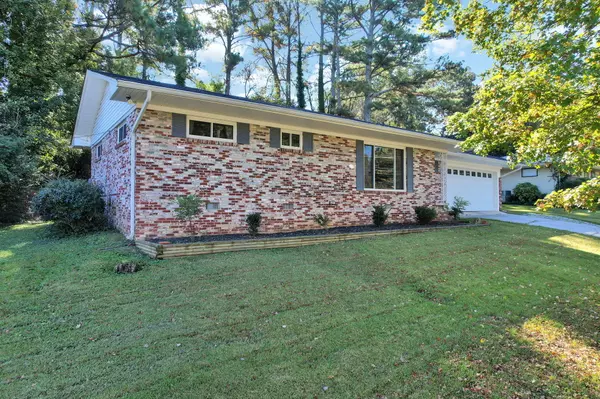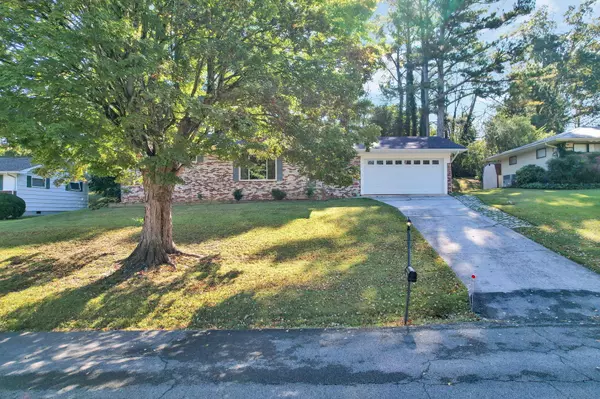
3 Beds
2 Baths
1,332 SqFt
3 Beds
2 Baths
1,332 SqFt
Key Details
Property Type Single Family Home
Sub Type Single Family Residence
Listing Status Active
Purchase Type For Sale
Square Footage 1,332 sqft
Price per Sqft $233
Subdivision East Hills
MLS Listing ID 1521466
Style Ranch
Bedrooms 3
Full Baths 2
Year Built 1960
Lot Size 0.350 Acres
Acres 0.35
Lot Dimensions 99X154X101X154
Property Sub-Type Single Family Residence
Source Greater Chattanooga REALTORS®
Property Description
Location
State TN
County Bradley
Area 0.35
Rooms
Family Room Yes
Dining Room true
Interior
Interior Features Breakfast Nook, Ceiling Fan(s), Granite Counters, High Speed Internet, Open Floorplan, Separate Dining Room
Heating Central, Electric
Cooling Ceiling Fan(s), Central Air, Electric
Flooring Hardwood, Tile
Equipment None
Fireplace No
Window Features Insulated Windows,Screens,Vinyl Frames
Appliance Stainless Steel Appliance(s), Refrigerator, Electric Water Heater, Electric Range, Dishwasher
Heat Source Central, Electric
Laundry In Garage, Laundry Room
Exterior
Exterior Feature Rain Gutters
Parking Features Concrete, Driveway, Garage, Garage Door Opener, Garage Faces Front, Kitchen Level
Garage Spaces 2.0
Garage Description Attached, Concrete, Driveway, Garage, Garage Door Opener, Garage Faces Front, Kitchen Level
Pool None
Community Features Street Lights
Utilities Available Cable Connected, Electricity Connected, Sewer Connected, Water Connected
Roof Type Shingle
Porch Front Porch, Patio
Total Parking Spaces 2
Garage Yes
Building
Lot Description City Lot, Sloped Down
Faces N on I-75, Exit 25, Left on 25th NW, Left on N Ocoee St, Right on Weeks Dr NE, Right on Clearwater Dr NE, Home on the Left.
Story One
Foundation Block
Sewer Public Sewer
Water Public
Architectural Style Ranch
Additional Building None
Structure Type Brick Veneer,Vinyl Siding
Schools
Elementary Schools Mayfield Elementary
Middle Schools Cleveland Middle
High Schools Cleveland High
Others
Senior Community No
Tax ID 042o G 004.00
Security Features Smoke Detector(s)
Acceptable Financing Cash, Conventional, FHA, VA Loan
Listing Terms Cash, Conventional, FHA, VA Loan
Special Listing Condition Standard
Virtual Tour https://my.matterport.com/show/?m=eJPcaJQbi1L


Find out why customers are choosing LPT Realty to meet their real estate needs






