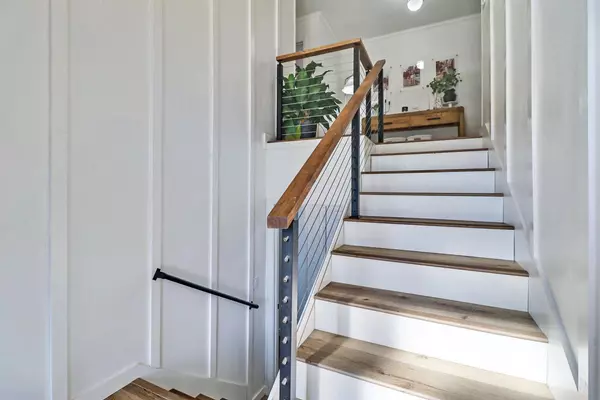
4 Beds
3 Baths
2,520 SqFt
4 Beds
3 Baths
2,520 SqFt
Key Details
Property Type Single Family Home
Sub Type Single Family Residence
Listing Status Active
Purchase Type For Sale
Square Footage 2,520 sqft
Price per Sqft $198
MLS Listing ID 1521411
Style Split Foyer
Bedrooms 4
Full Baths 3
Year Built 1980
Lot Size 0.810 Acres
Acres 0.81
Lot Dimensions 180 X 196
Property Sub-Type Single Family Residence
Source Greater Chattanooga REALTORS®
Property Description
Location
State TN
County Rhea
Area 0.81
Rooms
Basement Partially Finished
Interior
Interior Features Ceiling Fan(s), Crown Molding, Eat-in Kitchen, High Speed Internet, Kitchen Island, Open Floorplan, Storage
Heating Central, Electric
Cooling Ceiling Fan(s), Central Air
Flooring Luxury Vinyl
Fireplace No
Window Features Blinds,Screens,Vinyl Frames
Appliance Refrigerator, Microwave, Electric Range, Dishwasher
Heat Source Central, Electric
Laundry Main Level, Upper Level
Exterior
Exterior Feature Fire Pit, Garden, Rain Gutters
Parking Features Assigned, Concrete, Driveway, Garage
Garage Spaces 3.0
Garage Description Attached, Assigned, Concrete, Driveway, Garage
Pool None
Utilities Available Electricity Connected, Phone Connected, Sewer Connected, Water Connected, Underground Utilities
View Lake
Roof Type Shingle
Porch Covered, Enclosed, Patio, Porch
Total Parking Spaces 3
Garage Yes
Building
Lot Description Cleared, Corner Lot, Level
Faces From 471 Front Street Spring City (CB Office) Turn right onto HWY27. Turn left onto New Lake Road. House is on the corner of New Lake and Scenic Hill on the right approx .6 mile.
Story Multi/Split
Foundation Slab
Sewer Public Sewer
Water Public
Architectural Style Split Foyer
Additional Building Equipment Building, Garage(s)
Structure Type Brick Veneer
Schools
Elementary Schools Spring City
Middle Schools Spring City
High Schools Rhea County High School
Others
Senior Community No
Tax ID 037b C 018.00
Acceptable Financing Cash, Conventional, FHA, VA Loan
Listing Terms Cash, Conventional, FHA, VA Loan


Find out why customers are choosing LPT Realty to meet their real estate needs






