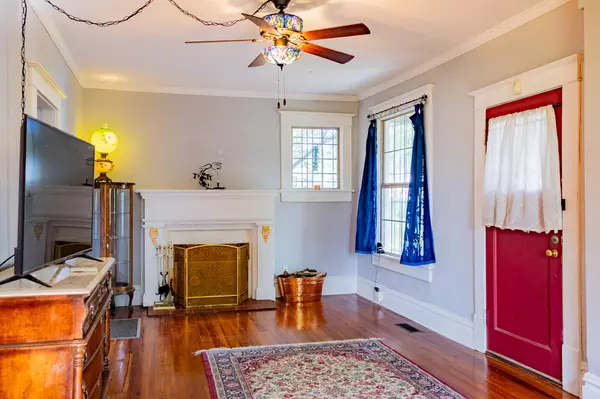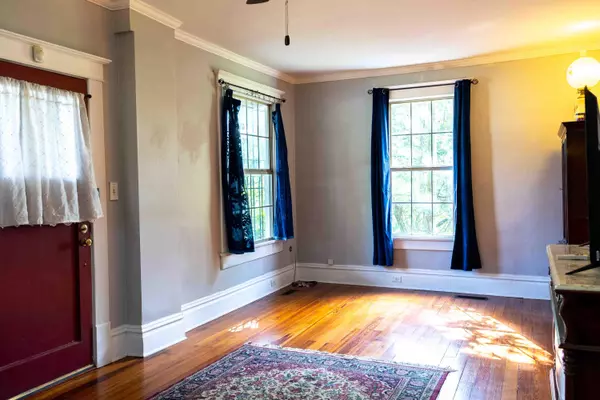
2 Beds
2 Baths
1,060 SqFt
2 Beds
2 Baths
1,060 SqFt
Key Details
Property Type Single Family Home
Sub Type Single Family Residence
Listing Status Active
Purchase Type For Sale
Square Footage 1,060 sqft
Price per Sqft $250
MLS Listing ID 1521367
Style A-Frame,Other
Bedrooms 2
Full Baths 2
Year Built 1930
Lot Size 9,147 Sqft
Acres 0.21
Lot Dimensions 100X90
Property Sub-Type Single Family Residence
Source Greater Chattanooga REALTORS®
Property Description
neighborhood, this beautifully updated 1930's gem offers timeless character with
contemporary comfort. The lush, tree-lined lot has a gorgeous New Orleans style, rocking-chair front porch to brag about!
Inside, you'll find a seamless blend of restored original hardwoods and new hardwood flooring throughout most of the home. The kitchen and upstairs bath feature brand-new luxury LVP, while the downstairs bath showcases original decorative tile and a fully restored antique mirror. This spacious 2-bedroom, 2-bath home offers walk-in closets in both bedrooms and is packed with thoughtful upgrades: Ecobee smart thermostat with remote sensor, fresh paint throughout, smart LED lighting, Ring Doorbell with solar powered motion lights, a brand-new HVAC system with air sterilization, updated plumbing, oversized stair rail extension, and much more!
Cook with ease in a kitchen featuring gorgeous oversized windows, new pendant lighting, and updated sink hardware. Relax in the oversized vintage clawfoot tub with newly installed fixtures after tending to your plants in your new garden oasis that is rich with native Tennessee plants such as Big Leaf Magnolia, Sassafras, Pawpaw, Beauty Berry, Black Eyed Susan, Milkweed, Columbine, Azalea, Pitcher Plant, Boneset, Dogwood, Juniper, Black Walnut, and a gorgeous Willow Oak that is approximately 300 years old. Other herbal and medicinal plants include Thyme, Oregano (2 varieties), Rosemary, Prickly Pear Cactus, Elderberry (2 plants), and Blackberry bushes. The longer established plants include Holly, Camelia, Nandina, Garden Privet, and Azalia, Honeysuckle and Japanese Maple. The outdoor space is made even more sustainable with 3 rainwater collection barrels, custom French drain, LeafGutter Guards and solar walkway lights—making this a haven for eco-conscious buyers, nature lovers, and gardeners alike. The traditional basement offers ample space for yard
Location
State TN
County Hamilton
Area 0.21
Rooms
Basement Crawl Space, Dirt Floor, Partial, Unfinished
Dining Room true
Interior
Interior Features Ceiling Fan(s), Connected Shared Bathroom, Granite Counters, High Ceilings, Pantry, Plumbed, Separate Dining Room, Smart Light(s), Smart Thermostat, Soaking Tub
Heating Central, Electric
Cooling Central Air, Electric, Window Unit(s)
Flooring Ceramic Tile, Combination, Hardwood, Tile, Varies, Vinyl, Wood
Fireplaces Number 1
Fireplaces Type Living Room, Wood Burning
Inclusions All appliances, shelving in garage
Fireplace Yes
Window Features Drapes,Storm Window(s),Vinyl Frames
Appliance Water Heater, Washer/Dryer, Washer, Refrigerator, Microwave, Gas Water Heater, Free-Standing Electric Range, Dryer, Dishwasher, Convection Oven
Heat Source Central, Electric
Laundry Electric Dryer Hookup, In Basement, Washer Hookup
Exterior
Exterior Feature Garden, Rain Barrel/Cistern(s), Rain Gutters, Smart Camera(s)/Recording, Smart Light(s)
Parking Features Basement, Driveway, Garage, Garage Faces Rear
Garage Spaces 1.0
Garage Description Attached, Basement, Driveway, Garage, Garage Faces Rear
Pool None
Community Features None
Utilities Available Cable Available, Electricity Available, Electricity Connected, Phone Available, Sewer Connected, Water Available, Water Connected
Roof Type Shingle
Porch Covered, Front Porch, Porch, Porch - Covered
Total Parking Spaces 1
Garage Yes
Building
Lot Description Cul-De-Sac
Faces I-24 exit 184 Moore rd to N. Terrace Rd. turn right onto Germantown -turn left onto Navajo Dr .- continue on to S. Seminole Dr. -turn right onto Rockmeade. Property is the last home on the right side at the end of the cul-de-sac
Story Two
Foundation Combination, Pillar/Post/Pier
Sewer Public Sewer
Water Public
Architectural Style A-Frame, Other
Structure Type Brick,Fiber Cement,Wood Siding
Schools
Elementary Schools East Ridge Elementary
Middle Schools Dalewood Middle
High Schools Brainerd High
Others
Senior Community No
Tax ID 156e G 045
Security Features Smoke Detector(s)
Acceptable Financing Cash, Conventional, FHA, Lease Option
Listing Terms Cash, Conventional, FHA, Lease Option
Special Listing Condition Standard


Find out why customers are choosing LPT Realty to meet their real estate needs






