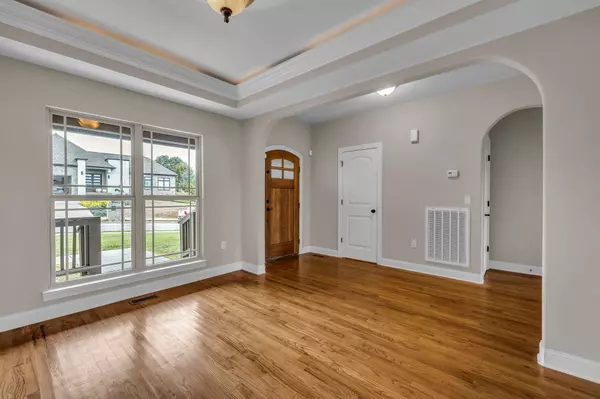
3 Beds
3 Baths
2,406 SqFt
3 Beds
3 Baths
2,406 SqFt
Key Details
Property Type Single Family Home
Sub Type Single Family Residence
Listing Status Active
Purchase Type For Sale
Square Footage 2,406 sqft
Price per Sqft $248
Subdivision Brock Pointe
MLS Listing ID 1521347
Bedrooms 3
Full Baths 2
Half Baths 1
Year Built 2010
Lot Size 0.340 Acres
Acres 0.34
Lot Dimensions 220.55X171.45
Property Sub-Type Single Family Residence
Source Greater Chattanooga REALTORS®
Property Description
Designed for both comfort and entertaining, the open floorplan connects seamlessly to the kitchen—now featuring newly painted cabinets—and a covered screened porch with a new door, perfect for enjoying peaceful evenings while taking in views that transform with the seasons.
The main-level master suite offers private access to the screened porch and includes a fully tiled custom shower, granite countertops, and a spacious walk-in closet. Upstairs, two bedrooms with walk-in closets share a full bath with a granite vanity, while the bonus room provides flexible space for a playroom, office, or home gym.
Additional highlights include newly refinished beautiful hardwood floors on the main level, new carpet, a relaxing jetted tub, stainless steel appliances, elegant crown molding, trey and coffered ceilings, and ceramic tile flooring in the kitchen. Exterior features include a fenced backyard, new garage door and new back door.
Conveniently located near Hamilton Place Mall, downtown Chattanooga, and with easy access to Cleveland or Dalton, this home combines elegance, functionality, thoughtful updates, and unmatched views in a truly desirable location.
Location
State TN
County Hamilton
Area 0.34
Rooms
Basement Crawl Space
Interior
Interior Features Cathedral Ceiling(s), Ceiling Fan(s), Coffered Ceiling(s), Double Vanity, Eat-in Kitchen, Entrance Foyer, High Ceilings, Pantry, Primary Downstairs, Separate Dining Room, Separate Shower, Tray Ceiling(s), Tub/shower Combo, Walk-In Closet(s), Whirlpool Tub
Heating Central, Natural Gas
Cooling Central Air, Electric, Multi Units
Flooring Hardwood, Tile
Fireplaces Number 1
Fireplaces Type Gas Log, Living Room
Fireplace Yes
Window Features Vinyl Frames
Appliance Microwave, Gas Water Heater, Free-Standing Electric Range, Dishwasher
Heat Source Central, Natural Gas
Laundry Laundry Room, Main Level
Exterior
Exterior Feature None
Parking Features Driveway, Garage Door Opener, Garage Faces Front, Kitchen Level
Garage Spaces 2.0
Garage Description Attached, Driveway, Garage Door Opener, Garage Faces Front, Kitchen Level
Community Features Sidewalks
Utilities Available Cable Available, Electricity Connected, Phone Available, Sewer Connected, Water Connected, Underground Utilities
View Mountain(s), Other
Roof Type Shingle
Porch Covered, Deck, Patio, Porch - Covered, Porch - Screened
Total Parking Spaces 2
Garage Yes
Building
Lot Description Corner Lot, Gentle Sloping, Level, Sprinklers In Front, Sprinklers In Rear
Faces From Shallowford Rd North, Left on Jenkins, Right on Standifer Gap, Left on Brock Rd, stay straight into Brock Pointe, right on Burgundy, 1st house on left (on the corner).
Story One and One Half
Foundation Brick/Mortar
Sewer Public Sewer
Water Public
Structure Type Brick,Fiber Cement,Stone
Schools
Elementary Schools Wolftever Creek Elementary
Middle Schools Ooltewah Middle
High Schools Ooltewah
Others
Senior Community No
Tax ID 139m E 004
Security Features Smoke Detector(s)
Acceptable Financing Cash, Conventional
Listing Terms Cash, Conventional
Special Listing Condition Standard


Find out why customers are choosing LPT Realty to meet their real estate needs






