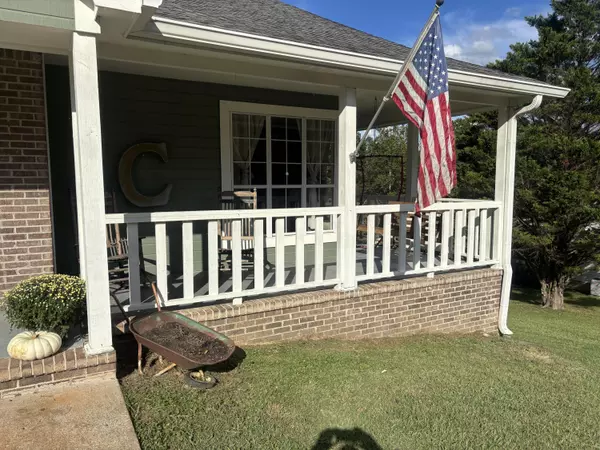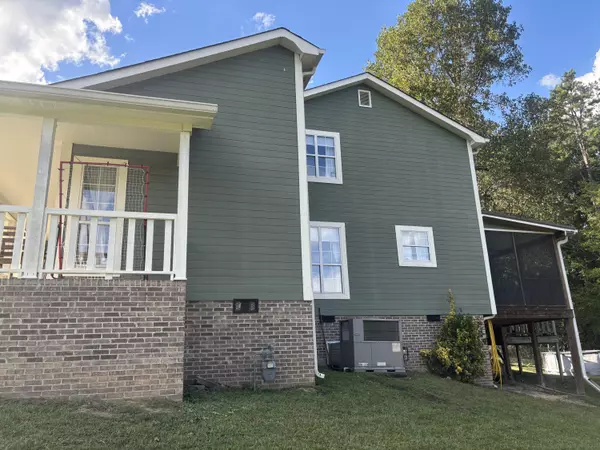
3 Beds
3 Baths
1,743 SqFt
3 Beds
3 Baths
1,743 SqFt
Key Details
Property Type Single Family Home
Sub Type Single Family Residence
Listing Status Active
Purchase Type For Sale
Square Footage 1,743 sqft
Price per Sqft $200
Subdivision Mill Creek
MLS Listing ID 1521286
Style Split Foyer
Bedrooms 3
Full Baths 2
Half Baths 1
Year Built 1995
Lot Size 3,484 Sqft
Acres 0.08
Lot Dimensions 126X289
Property Sub-Type Single Family Residence
Source Greater Chattanooga REALTORS®
Property Description
Offering 3 bedrooms and 2.5 baths, the home has been thoughtfully updated throughout. Modern flooring makes cleaning a breeze, while the kitchen's crisp white counters and subway tile backsplash combine functionality with style—making food prep both practical and fun.
As you enter, the vaulted ceilings in the great room create an open and elegant feel, complemented by soothing blues and neutral tones that make every room feel welcoming and carefree. The primary suite is a retreat in itself, featuring a stunning tiled shower, custom closet space, and plenty of room to relax.
An additional keeping room off the kitchen offers a cozy spot for conversation or family time. Outside, a wrapped front porch and spacious back deck overlook the expansive, private yard—perfect for evenings spent watching the kids play or simply enjoying the peaceful setting.
All this on a quiet street, with no updates left to do—just unpack your boxes and start living your dream!
Location
State GA
County Catoosa
Area 0.08
Interior
Interior Features Cathedral Ceiling(s), Ceiling Fan(s), Double Vanity, Separate Dining Room, Walk-In Closet(s)
Heating Electric
Cooling Ceiling Fan(s), Central Air
Flooring Hardwood, Laminate
Fireplace No
Appliance Water Heater, Refrigerator, Gas Range, Dishwasher
Heat Source Electric
Laundry Electric Dryer Hookup, In Hall, Laundry Room
Exterior
Exterior Feature Private Yard
Parking Features Concrete, Driveway
Garage Description Concrete, Driveway
Pool Above Ground
Utilities Available Electricity Available, Phone Available, Water Available
View Neighborhood
Roof Type Asphalt,Shingle
Porch Covered, Front Porch, Screened
Garage No
Building
Lot Description Sloped Down, Split Possible
Faces Directions: TN-153 S, I-75 S, Exit 350 For GA 2/Battlefield Pkwy Toward Ft Oglethorpe, L On GA-2 E/Battlefield Pkwy, L On GA-2 W/GA-3 W/US 41 W/US-76 W, R On Dove Rd, L On Castle view Dr.
Story One and One Half
Foundation Block, Brick/Mortar
Sewer Public Sewer
Water Public
Architectural Style Split Foyer
Structure Type Block,Brick,Wood Siding
Schools
Elementary Schools Graysville Elementary School
Middle Schools Ringgold Middle
High Schools Ringgold High School
Others
Senior Community No
Tax ID 0035d-019
Acceptable Financing Cash, Conventional, FHA
Listing Terms Cash, Conventional, FHA


Find out why customers are choosing LPT Realty to meet their real estate needs






