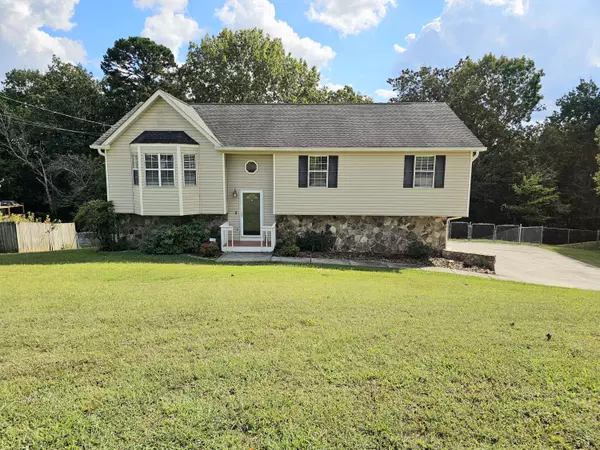
3 Beds
2 Baths
1,460 SqFt
3 Beds
2 Baths
1,460 SqFt
Key Details
Property Type Single Family Home
Sub Type Single Family Residence
Listing Status Active
Purchase Type For Sale
Square Footage 1,460 sqft
Price per Sqft $195
Subdivision Baggett Ests
MLS Listing ID 1521285
Style Split Foyer
Bedrooms 3
Full Baths 2
Year Built 1994
Lot Size 0.370 Acres
Acres 0.37
Lot Dimensions 100X155
Property Sub-Type Single Family Residence
Source Greater Chattanooga REALTORS®
Property Description
The lower level offers an additional 629 square feet of mostly finished space that can serve as a game room, theater room, or a large entertaining area, as well as a laundry room for convenience. From here, step out to a covered patio and enjoy the expansive, fully fenced backyard, ideal for gatherings, pets, or play. A two-car garage and extended driveway provide plenty of parking. This property is being sold As-Is, giving buyers the opportunity to move right in or make changes/updates to suit their personal style. With its blend of comfort, functionality, and outdoor living, this home is ready to welcome its next owners.
Location
State GA
County Catoosa
Area 0.37
Rooms
Basement Full, Partially Finished, Unfinished
Interior
Interior Features Cathedral Ceiling(s), Ceiling Fan(s), En Suite, High Ceilings, Pantry, Tub/shower Combo, Walk-In Closet(s)
Heating Central
Cooling Central Air, Electric
Flooring Laminate, Vinyl
Fireplaces Number 1
Fireplaces Type Gas Log, Living Room
Fireplace Yes
Appliance Microwave, Free-Standing Refrigerator, Electric Range, Dishwasher
Heat Source Central
Laundry Electric Dryer Hookup, Laundry Room
Exterior
Exterior Feature Rain Gutters
Parking Features Basement, Concrete, Driveway, Garage, Garage Faces Side, Off Street
Garage Spaces 2.0
Garage Description Attached, Basement, Concrete, Driveway, Garage, Garage Faces Side, Off Street
Utilities Available Cable Available, Electricity Connected, Natural Gas Connected, Phone Available, Water Connected
Roof Type Shingle
Porch Covered, Deck, Patio, Porch
Total Parking Spaces 2
Garage Yes
Building
Lot Description Back Yard, Front Yard, Gentle Sloping, Level
Faces From Chattanooga, take I-75 S, Take the exit for GA-2/Battlefield Pkwy, slight right onto right onto GA-2 W/Battlefield Pkwy, make first left onto Akins Rd, turn right to stay on Akins Rd, turn right onto Boynton Dr, turn left onto Baggett Road, turn right onto Johns Dr into Baggett Estates, turn left onto Cleve St, turn right onto Glenda Ln. The house is immediately on the left.
Foundation Block, Stone
Sewer Septic Tank
Water Public
Architectural Style Split Foyer
Structure Type Stone,Vinyl Siding
Schools
Elementary Schools Boynton Elementary
Middle Schools Heritage Middle
High Schools Heritage High School
Others
Senior Community No
Tax ID 0024e-043
Security Features Secured Garage/Parking,Smoke Detector(s)
Acceptable Financing Cash, Conventional, FHA, USDA Loan, VA Loan
Listing Terms Cash, Conventional, FHA, USDA Loan, VA Loan


Find out why customers are choosing LPT Realty to meet their real estate needs






