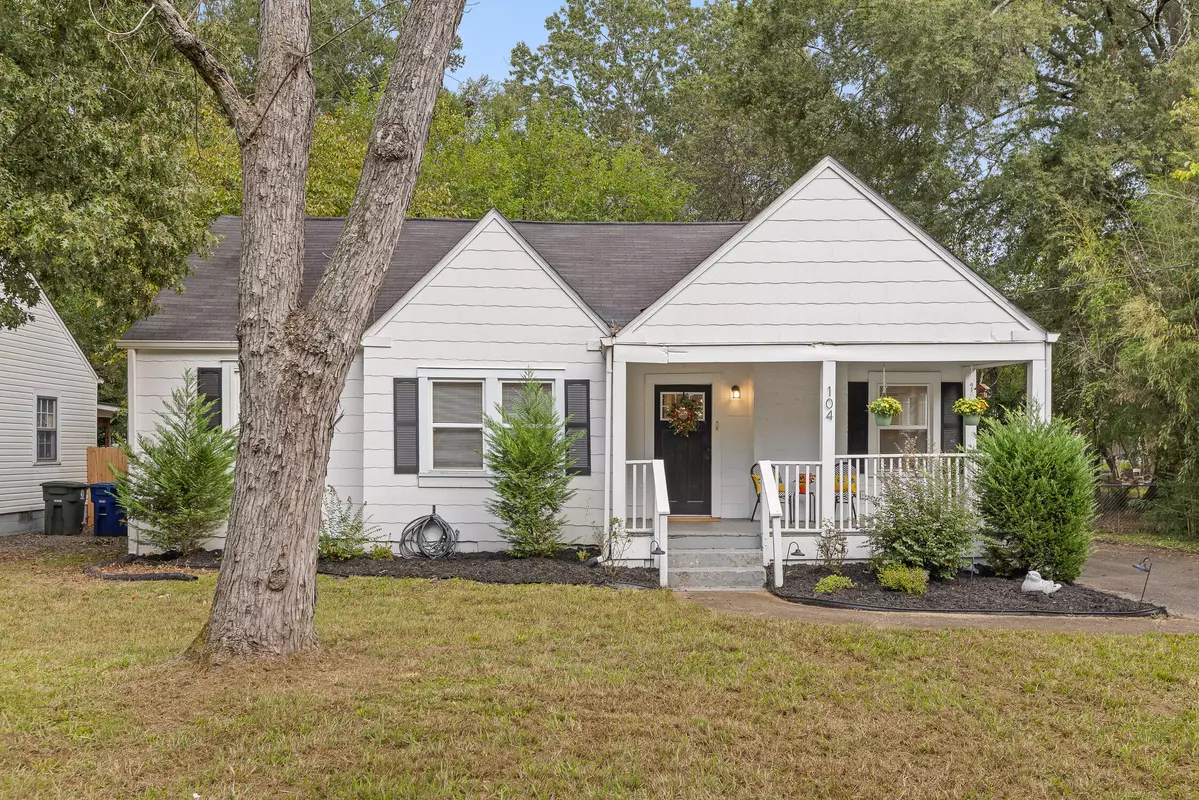
3 Beds
1 Bath
1,254 SqFt
3 Beds
1 Bath
1,254 SqFt
Key Details
Property Type Single Family Home
Sub Type Single Family Residence
Listing Status Active
Purchase Type For Sale
Square Footage 1,254 sqft
Price per Sqft $219
Subdivision Ridgeview Place
MLS Listing ID 1521249
Bedrooms 3
Full Baths 1
Year Built 1947
Lot Size 0.310 Acres
Acres 0.31
Lot Dimensions 85.5X158
Property Sub-Type Single Family Residence
Source Greater Chattanooga REALTORS®
Property Description
Start your mornings with coffee on the inviting front porch, spend evenings unwinding on the back porch, or let the pups run and play freely in the fenced yard. Inside, you'll find bright spaces filled with natural light that create a welcoming backdrop whether you're relaxing, entertaining friends, or working from home. Flexible rooms make it easy to carve out a dedicated office space, guest room, or creative nook, so the home adapts to your needs as life evolves.
Practical touches add to the appeal, including a spacious double-wide parking area with a convenient turnaround that makes pulling in and out simple and stress-free. Hosting guests or navigating a busy schedule is effortless here. And with the home's close proximity to downtown Chattanooga, you'll love the quick access to restaurants, coffee shops, shopping, and local attractions—all while enjoying the quiet charm of a more residential setting.
Whether you're searching for your very first home, downsizing to something with character, or seeking a move-in-ready property close to the city, this one checks every box. From its historic details to its thoughtful updates and lifestyle-friendly features, this home is truly one of a kind. Experience the perfect blend of history and modern living—schedule your tour today before it's gone!
Location
State TN
County Hamilton
Area 0.31
Rooms
Basement Partial, Unfinished
Dining Room true
Interior
Interior Features Built-in Features, Ceiling Fan(s), Laminate Counters, Primary Downstairs
Heating Central, Electric
Cooling Central Air, Electric
Flooring Hardwood, Tile
Fireplaces Number 1
Fireplaces Type Living Room, Wood Burning
Inclusions Refrigerator and all appliances in kitchen
Fireplace Yes
Appliance Stainless Steel Appliance(s), Refrigerator, Microwave, Electric Water Heater, Dishwasher
Heat Source Central, Electric
Laundry Electric Dryer Hookup, In Basement, Washer Hookup
Exterior
Exterior Feature Private Yard, Rain Gutters
Parking Features Driveway, Kitchen Level, Off Street, Paved
Garage Description Driveway, Kitchen Level, Off Street, Paved
Utilities Available Electricity Connected, Water Connected
Porch Covered, Front Porch, Rear Porch
Garage No
Building
Lot Description Back Yard, Front Yard, Level
Story One
Foundation Block
Sewer Public Sewer
Water Public
Structure Type Shingle Siding
Schools
Elementary Schools Barger Academy Of Fine Arts
Middle Schools Dalewood Middle
High Schools Brainerd High
Others
Senior Community No
Tax ID 157k B 009
Acceptable Financing Cash, Conventional, FHA, VA Loan
Listing Terms Cash, Conventional, FHA, VA Loan


Find out why customers are choosing LPT Realty to meet their real estate needs






