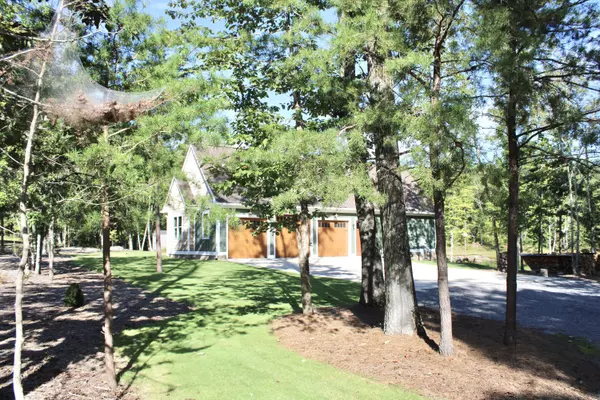
3 Beds
2 Baths
1,900 SqFt
3 Beds
2 Baths
1,900 SqFt
Key Details
Property Type Single Family Home
Sub Type Single Family Residence
Listing Status Active
Purchase Type For Sale
Square Footage 1,900 sqft
Price per Sqft $460
MLS Listing ID 1520893
Style Cape Cod,Ranch
Bedrooms 3
Full Baths 2
Year Built 2022
Lot Size 9.850 Acres
Acres 9.85
Lot Dimensions Rectangle
Property Sub-Type Single Family Residence
Source Greater Chattanooga REALTORS®
Property Description
Location
State TN
County Sequatchie
Area 9.85
Rooms
Family Room Yes
Dining Room true
Interior
Interior Features Breakfast Bar, Ceiling Fan(s), Crown Molding, Double Vanity, Eat-in Kitchen, En Suite, Granite Counters, High Ceilings, High Speed Internet, Kitchen Island, Natural Woodwork, Open Floorplan, Pantry, Primary Downstairs, Recessed Lighting, Separate Dining Room, Separate Shower, Split Bedrooms, Storage, Tub/shower Combo, Walk-In Closet(s)
Heating Central, Electric
Cooling Central Air, Electric
Flooring Carpet, Luxury Vinyl
Fireplaces Number 2
Fireplaces Type Family Room, Fire Pit, Outside, Stone, Wood Burning, See Remarks
Inclusions All accessories listed at asking price / Approximate value 25-30, 000 / No warranties offered but everything is currently in excellent working order.
Equipment List Available, Negotiable
Fireplace Yes
Window Features Insulated Windows,Screens,Vinyl Frames
Appliance Water Softener Owned, Water Softener, Water Purifier Owned, Water Purifier, Warming Drawer, Stainless Steel Appliance(s), Self Cleaning Oven, Refrigerator, Microwave, ENERGY STAR Qualified Refrigerator, ENERGY STAR Qualified Dishwasher, Electric Water Heater, Disposal, Dishwasher, Convection Oven, Built-In Range
Heat Source Central, Electric
Laundry Electric Dryer Hookup, Laundry Room, Main Level, Washer Hookup
Exterior
Exterior Feature Fire Pit, Lighting, Playground, Private Entrance, Private Yard, Storage
Parking Features Concrete, Driveway, Garage, Garage Door Opener, Garage Faces Side, Gravel, Kitchen Level, Off Street, RV Access/Parking
Garage Spaces 3.0
Garage Description Attached, Concrete, Driveway, Garage, Garage Door Opener, Garage Faces Side, Gravel, Kitchen Level, Off Street, RV Access Parking
Pool None
Community Features Gated
Utilities Available Electricity Connected, Sewer Not Available, Water Connected
View Pond, Rural, Trees/Woods
Roof Type Metal,Shingle
Porch Covered, Deck, Front Porch, Porch, Porch - Covered, Rear Porch
Total Parking Spaces 3
Garage Yes
Building
Lot Description Back Yard, Corners Marked, Landscaped, Level, Many Trees, Private, Rectangular Lot, Rural, Secluded, Split Possible, Wooded, See Remarks
Faces Hwy 27 N towards Dunlap, Take Lewis Chapel exit then take left to cross interstate, Turn left on Henson Gap and take an immediate right at gate entrance on the left of Dollar General.
Story One
Foundation Slab
Sewer Septic Tank, None, See Remarks
Water Well
Architectural Style Cape Cod, Ranch
Additional Building Equipment Building, Shed(s)
Structure Type Fiber Cement,Shingle Siding,Wood Siding,Other
Schools
Elementary Schools Griffith Elementary School
Middle Schools Sequatchie Middle
High Schools Sequatchie High
Others
Senior Community No
Tax ID 056 009.32
Security Features Gated Community
Acceptable Financing Cash, Conventional
Listing Terms Cash, Conventional
Special Listing Condition Agent Owned


Find out why customers are choosing LPT Realty to meet their real estate needs






