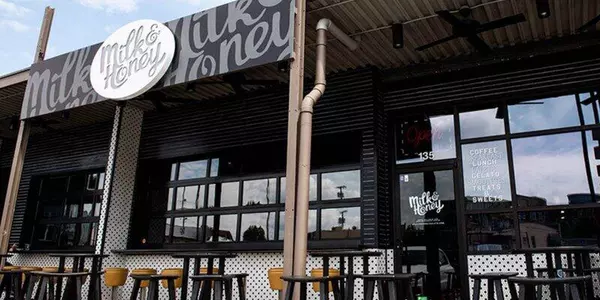
4 Beds
4 Baths
3,045 SqFt
4 Beds
4 Baths
3,045 SqFt
Key Details
Property Type Single Family Home
Sub Type Single Family Residence
Listing Status Pending
Purchase Type For Sale
Square Footage 3,045 sqft
Price per Sqft $435
Subdivision Frazier & Collvilles
MLS Listing ID 1520794
Bedrooms 4
Full Baths 3
Half Baths 1
Year Built 2025
Lot Size 6,969 Sqft
Acres 0.16
Lot Dimensions 65.56X116.23
Property Sub-Type Single Family Residence
Source Greater Chattanooga REALTORS®
Property Description
Location
State TN
County Hamilton
Area 0.16
Rooms
Family Room Yes
Dining Room true
Interior
Interior Features Ceiling Fan(s), Chandelier, Crown Molding, Double Vanity, Eat-in Kitchen, En Suite, Entrance Foyer, High Ceilings, High Speed Internet, Kitchen Island, Low Flow Plumbing Fixtures, Natural Woodwork, Open Floorplan, Primary Downstairs, Recessed Lighting, Separate Shower, Soaking Tub, Tub/shower Combo, Walk-In Closet(s)
Heating Central, Natural Gas
Cooling Central Air, Electric, Multi Units
Flooring Hardwood, Tile
Fireplaces Number 1
Fireplaces Type Gas Log, Gas Starter, Great Room
Fireplace Yes
Window Features Insulated Windows
Appliance Tankless Water Heater, Stainless Steel Appliance(s), Range Hood, Microwave, Gas Water Heater, Double Oven, Disposal, Dishwasher, Built-In Refrigerator
Heat Source Central, Natural Gas
Laundry Electric Dryer Hookup, Gas Dryer Hookup, Laundry Room, Main Level
Exterior
Exterior Feature Rain Gutters
Parking Features Driveway, Garage, Garage Door Opener, Kitchen Level, Off Street, On Street
Garage Spaces 2.0
Garage Description Attached, Driveway, Garage, Garage Door Opener, Kitchen Level, Off Street, On Street
Pool None
Community Features Curbs, Sidewalks, Street Lights
Utilities Available Cable Available, Electricity Connected, Natural Gas Connected, Phone Available, Sewer Connected, Water Connected, Underground Utilities
Roof Type Asphalt,Shingle
Porch Covered, Front Porch, Patio, Porch
Total Parking Spaces 2
Garage Yes
Building
Lot Description Near Public Transit
Faces I-75 to I-24 to I-27, Manufacturers Rd exit, Right on Manufacturers Rd, Right on Cherokee Blvd, Left on Woodland Ave., Right on Abernathy St.
Story Two
Foundation Concrete Perimeter
Sewer Public Sewer
Water Public
Structure Type Brick,HardiPlank Type
Schools
Elementary Schools Normal Park Elementary
Middle Schools Normal Park Upper
High Schools Red Bank High School
Others
Senior Community No
Tax ID 135d Q 002.01
Security Features Smoke Detector(s)
Acceptable Financing Cash, Conventional, VA Loan
Listing Terms Cash, Conventional, VA Loan
Special Listing Condition Standard


Find out why customers are choosing LPT Realty to meet their real estate needs






