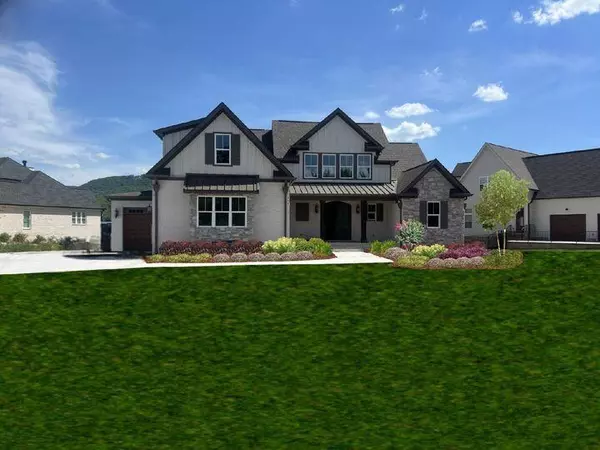
4 Beds
4 Baths
3,300 SqFt
4 Beds
4 Baths
3,300 SqFt
Key Details
Property Type Single Family Home
Sub Type Single Family Residence
Listing Status Active
Purchase Type For Sale
Square Footage 3,300 sqft
Price per Sqft $483
Subdivision Crown Harbor
MLS Listing ID 1520361
Style Contemporary
Bedrooms 4
Full Baths 4
Year Built 2025
Lot Size 0.440 Acres
Acres 0.44
Lot Dimensions 180x109
Property Sub-Type Single Family Residence
Source Greater Chattanooga REALTORS®
Property Description
Location
State TN
County Marion
Area 0.44
Rooms
Family Room Yes
Dining Room true
Interior
Interior Features Crown Molding, Double Vanity, Eat-in Kitchen, Granite Counters, High Ceilings, Open Floorplan, Pantry, Storage, Vaulted Ceiling(s)
Heating Ceiling, Heat Pump, Propane
Cooling Ceiling Fan(s), Central Air, Electric, ENERGY STAR Qualified Equipment
Flooring Tile, Vinyl
Equipment Irrigation Equipment
Fireplace Yes
Window Features Double Pane Windows,Insulated Windows
Appliance Wall Oven, Washer, Tankless Water Heater, Microwave, Ice Maker, Gas Water Heater, Gas Range, ENERGY STAR Qualified Refrigerator, ENERGY STAR Qualified Freezer, ENERGY STAR Qualified Dryer, ENERGY STAR Qualified Dishwasher, ENERGY STAR Qualified Appliances, Dryer, Double Oven, Disposal, Dishwasher, Built-In Gas Range, Built-In Electric Oven, Bar Fridge
Heat Source Ceiling, Heat Pump, Propane
Laundry Laundry Room
Exterior
Exterior Feature Courtyard, Fire Pit, Lighting
Parking Features Concrete, Garage Faces Side, Stamped Driveway
Garage Spaces 3.0
Garage Description Attached, Concrete, Garage Faces Side, Stamped Driveway
Community Features Fishing, Gated, Lake, Pool
Utilities Available Cable Available, Sewer Available, Underground Utilities
View Lake, Mountain(s), Neighborhood
Roof Type Composition,Metal,Shingle
Porch Patio, Porch, Porch - Covered
Total Parking Spaces 3
Garage Yes
Building
Lot Description Corner Lot, Landscaped, Views, Waterfront
Faces I -24 East Toward Chattanooga. Take Exit 158 and turn Right on TVA Dam Rd. Travel 2 miles and turn left at the Crown Harbor Entrance
Story Two
Foundation Block, Brick/Mortar
Sewer Private Sewer
Water Public
Architectural Style Contemporary
Structure Type Block,Brick,Brick Veneer,Frame,Metal Siding,Stone
Schools
Elementary Schools Jasper Elementary
Middle Schools Jasper Middle
High Schools Marion County High
Others
Senior Community No
Tax ID 144n A 007.00
Security Features Gated Community
Acceptable Financing Cash, Conventional
Listing Terms Cash, Conventional
Special Listing Condition Agent Owned, Standard


Find out why customers are choosing LPT Realty to meet their real estate needs






