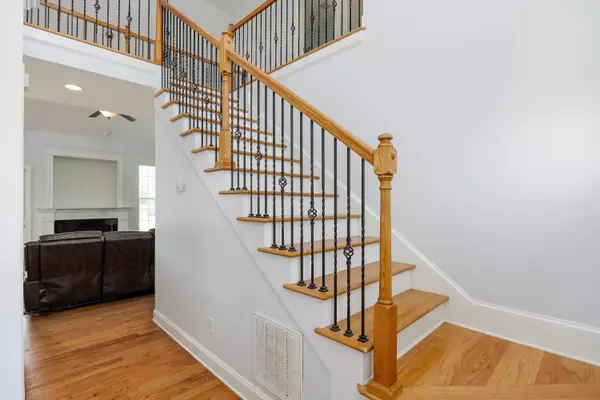
4 Beds
3 Baths
1,794 SqFt
4 Beds
3 Baths
1,794 SqFt
Key Details
Property Type Single Family Home
Sub Type Single Family Residence
Listing Status Active
Purchase Type For Sale
Square Footage 1,794 sqft
Price per Sqft $203
Subdivision Georgetown Landing
MLS Listing ID 1516778
Bedrooms 4
Full Baths 2
Half Baths 1
HOA Fees $300/ann
Year Built 2007
Lot Size 9,147 Sqft
Acres 0.21
Lot Dimensions 70x130
Property Sub-Type Single Family Residence
Source Greater Chattanooga REALTORS®
Property Description
Location
State TN
County Hamilton
Area 0.21
Rooms
Dining Room true
Interior
Interior Features Cathedral Ceiling(s), Ceiling Fan(s), Eat-in Kitchen, Granite Counters, High Ceilings, Primary Downstairs, Separate Dining Room, Separate Shower, Soaking Tub, Split Bedrooms, Walk-In Closet(s)
Heating Central, Electric
Cooling Ceiling Fan(s), Central Air, Electric
Flooring Carpet, Hardwood, Luxury Vinyl, Tile
Fireplaces Type Gas Log, Great Room
Fireplace Yes
Window Features Insulated Windows,Vinyl Frames
Appliance Water Heater, Refrigerator, Microwave, Free-Standing Electric Range, Disposal, Dishwasher
Heat Source Central, Electric
Laundry Electric Dryer Hookup, Laundry Closet, Laundry Room, Washer Hookup
Exterior
Exterior Feature Rain Gutters
Parking Features Driveway, Garage, Garage Door Opener, Garage Faces Front
Garage Spaces 2.0
Garage Description Attached, Driveway, Garage, Garage Door Opener, Garage Faces Front
Pool Association, Community, In Ground
Community Features Pool, Sidewalks
Utilities Available Cable Available, Electricity Connected, Sewer Connected, Water Connected
Amenities Available Pool
Roof Type Shingle
Porch Covered, Deck, Porch
Total Parking Spaces 2
Garage Yes
Building
Lot Description Level
Faces From Chattanooga, take I-75N to exit 11 (Ooltewah exit). Left on Lee Hwy. Right on Mountain View. Continue straight at round-about to Ooltewah Georgetown Rd. Left into subdivision on Gracie Mac. Right on Lexie Ln. Home is on your right.
Story One and One Half, Two
Foundation Block
Sewer Public Sewer
Water Public
Structure Type Brick,Vinyl Siding
Schools
Elementary Schools Ooltewah Elementary
Middle Schools Hunter Middle
High Schools Ooltewah
Others
HOA Fee Include Maintenance Grounds,Maintenance Structure
Senior Community No
Tax ID 104g A 007
Acceptable Financing Cash, Conventional
Listing Terms Cash, Conventional


Find out why customers are choosing LPT Realty to meet their real estate needs






